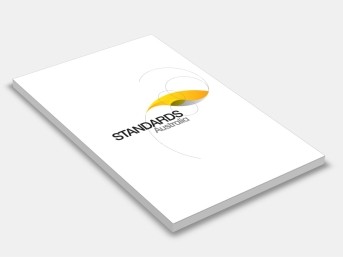AS 1288:2021 Glass in buildings - Selection and installation
Standards Australia
Supersedes: AS 1288-2006 AMDT 2 Glass in buildings - Selection and installation
Supersedes: AS 1288-2006 Amdt 3:2016 Glass in buildings - Selection and installation
Supersedes: AS 1288-2006 AMDT 1 Glass in buildings - Selection and installation
Supersedes: AS 1288-2006 Glass in buildings - Selection and installation
Supersedes: AS 1288-2006 Rec:2016 Glass in buildings - Selection and installation
Draft Designation: DR AS 1288:2020The objective of this document is to provide uniform direction for the use and installation of glazing throughout Australia to allow its use in legislation, and to clarify technical definitions.
This document will be referenced in the building code of Australis 2022; thereby superseding AS 1288-2006.
The most significant changes of this revision include the following:
(a) Update Section 1 to reflect introduction of new material.
(b) Expand Section 6 provisions to include three-sided support.
(c) Include new charts and tables for Section 6 to assist interpretation for users.
(d) Assess/resolve loading requirements for glass balustrades and overhead glazing.
(e) Inclusion of informative information in respect to post-breakage performance of materials involved.
(f) Resolve ambiguity and clarify requirements for loading requirements to interlinking handrails in glass balustrades.
(g) New test method for glass barriers in Appendix H and I.
(h) New imposed load table in Appendix J.
(i) Update changed sections to adhere to NCC drafting protocols (i.e. Sections 1, 6 and 7 only).
This document makes recommendations for design and installation practice based on proven techniques.
Notes to the text information and guidance. They are not an integral part of the Standard.
A "normative" appendix is an integral part of a Standard, whereas an "informative" appendix is only for information and guidance.
First published as AS CA26-1957. Previous edition AS 1288-2006. Fifth edition AS 1288:2021.
Glass strength requirements are given for glazing, based on the tensile stresses developed on the surface of the glass.
This document does not cover the following:
(a) Glazing in lift cares and lift wells.
(b) Furniture glass, cabinet glass, vanities, glass basins, refrigeration units, internal glass fitments and internal wall mirrors not specifically covered by Section 5.
(c) Buildings and structures with no public access intended for horticultural or agricultural use.
Note 1: The traditional use of these buildings suggests their current construction and
glazing practices are acceptable. However considerations should always be given to the
brittle nature of glass and the consequences of its breakage.
(d) Windows and doors in heritage buildings as defined by the relevant State or Territorial authority.
(e) Restoration and or repairs to existing headlights.
(f) Special glazing applications which might fail due to the stresses other than tensile stresses, such as shear stresses.
(g) Glass blocks, bricks or pavers.
Note 2: In Australia, legislation requires products to be 'fit for purpose'. Where glazing is
replaced because of breakage or any other reason, it is recommended that the replacement
glass conform to the requirements of the relevant sections of this document, unless otherwise
permitted by the relevant legislation.
Contents:
Preface
Section 1: Scope And General
Section 2: Materials
Section 3: General Design Criteria
Section 4: Design For Wind Loading
Section 5: Criteria For Human Impact Safety
Section 6: Sloped Overhead Glazing
Section 7: Barriers Or Balustrades
Section 8: Installation
Section 9: Framed, Unframed, And Partly Framed Glass Assemblies
Appendix A: Simplified Method For Determining Ultimate And Serviceability Limit State Design Wind Pressures
Appendix B: Worked Examples To Section 4 Wind Loading Requirements
Appendix C: Basis For Determination Of Fin Design To Prevent Buckling
Appendix D: Recommendations For Shower Screen Installation
Appendix E: Sloped Overhead Glazing Fracture Characteristics
Appendix F: Structural Silicone Glazing
Appendix G: Flow Charts
Appendix H: Glass Barrier Structural Resistance - Methods Of Test And Determination Of Results
Appendix I: Post-Breakage Test For Structural Barriers
Appendix J: Imposed Load Table
Bibliography
Glazing and Fixing of Glass.
BD-007
Australian Building Codes Board; Australian Glass and Window Association— Windows; Australian Glass and Window Association — Glass/Glazing; Australian Industry Group; Australian Institute of Building Surveyors; Engineers Australia; Housing Industry Association; Master Builders Australia; National Association of Testing Authorities Australia; Skylight Industry Association ofAustralia; Swinburne University of Technology; University of New South Wales; University of Technology Sydney; Vinyl Council of Australia; Window and Door Industry Council; Window Film Association of Australia and New Zealand.
