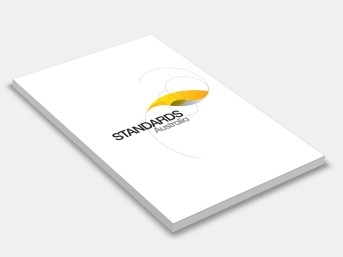AS 1562.1:2018 Design and installation of metal roof and wall cladding, Part 1: Metal
Standards Australia
Supersedes: AS 1562.1-1992 Rec:2016 Design and installation of metal roof and wall cladding, Part 1: Metal
Supersedes: AS 1562.1-1992 AMDT 3 Design and installation of sheet roof and wall cladding, Part 1: Metal
Supersedes: AS 1562.1-1992 AMDT 2 Design and installation of sheet roof and wall cladding, Part 1: Metal
Supersedes: AS 1562.1-1992 AMDT 1 Design and installation of sheet roof and wall cladding, Part 1: Metal
Supersedes: AS 1562.1-1992 Design and installation of sheet roof and wall cladding, Part 1: Metal
Draft Designation: DR AS 1562.1:2017This Standard is part of a series on sheet roof and wall cladding which comprises the following:
AS
1562 Design and installation of sheet roof and wall cladding
1562.1 Part 1: Metal (this Standard)
1562.3 Part 3: Plastic
AS/NZS
1562 Design and installation of sheet roof and wall cladding
1562.2 Part 2: Corrugated fibre-reinforced cement
The objective of this Standard is to provide designers and installers with clear information to determine the minimum requirements for the correct and safe design and installation of sheet metal roof and wall cladding, based on the best available evidence and current industry practice.
The main technical changes to the Standard are the following:
(a) Revision of the design section to align with current versions of AS/NZS 1170 series.
(b) Revision of the installation section to provide flashing requirements to minimize the risk of water ingress, and to highlight the importance of fixing ancillary equipment to the roof structure rather than just the roof cladding.
(c) Revision of the testing section to align it with current practice whereby roof cladding for cyclonic areas must withstand a Low-Hi-Low test regime.
(d) Alignment with HB 39 and relevant Australian Standards including AS/NZS 1170 series and AS 4040 series.
(e) Clarification of the design aspects such as rainwater capacity, adjacent metal suitability, and minimum fixing requirements for flashings have been clarified.
(f) Incorporation of factors for variation of repeat load testing have to align with current practice.
(g) Requirements to fix flashing of wall and roof joints and ridge capping with screw connectors at a minimum spacing of either 300 mm for some flashing edges and 600 mm for others.
(h) Improved presentation of design documentation and test report for the performance verification of cladding systems.
In this Standard, notes are for information and guidance only. Statements expressed in mandatory terms in notes to tables or figures are deemed to be requirements of this Standard.
The terms ‘normative’ and ‘informative’ have been used in this Standard to define the application of the appendix to which they apply. A ‘normative’ appendix is an integral part of a Standard, whereas an ‘informative’ appendix is only for information and guidance.
First published as part of AS CA42-1968. AS CA42 revised and redesignated AS 1562-1973. Second edition 1980. AS 1562-1973 revised and redesignated in part as AS 1562.1-1992.
This Standard sets out requirements for the design and installation of self-supporting metal roof and wall cladding subjected to out-of-plane external actions and in-plane thermally induced actions, permanent actions on walls and steep roofs and frictional drag of wind and snow actions.
NOTES:
1: The term ‘metal roof’ is considered to include metal tiles.
2: Stressed-skin design (diaphragm action) is not covered in this Standard. Design and installation of cladding for stressed-skin buildings should be undertaken using relevant manuals such as EN 1993-1-3. Information on evaluating bracing capacity of cladding is given in Appendix E.
3: Some of the design and testing provisions in this Standard may apply to metal faced structural insulated panels although some of the material specifications for these products are not covered in this Standard.
Contents:
Section 1: Scope And General
Section 2: Materials
Section 3: Design
Section 4: Installation
Section 5: Testing
Appendix A: Roof Ventilation, Water Vapour And Condensation
Appendix B: Water Penetration
Appendix C: Material Properties
Appendix D: Roof Pitch Calculation For Water Drainage
Appendix E: Bracing
Metal Cladding.
BD-014
Australian Aluminium Council; Australian Building Codes Board; Australian Garage Door Association; Australian Steel Association; Australian Steel Institute; Building Research Association of New Zealand; Bureau of Steel Manufacturers of Australia; Consult Australia; Curtin University of Technology; Cyclone Testing Station; For Information; Housing Industry Association; Insulated Panel Council Australasia; Insurance Council of Australia Limited; Metal Roofing&Cladding Association of Australia; New Zealand Metal Roofing&Cladding Manufacturers Association Inc; Queensland University of Technology; Standards New Zealand.
