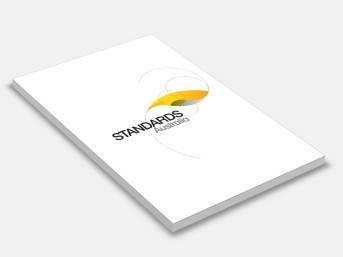AS 2870.2-1990 Residential slabs and footings, Part 2: Guide to design by engineering principles
Standards Australia
Supersedes: AS 2870-1986 Residential slabs and footings
Supersedes: AS 2870-1986 ERRATUM
This guide sets out the engineering principles for the classification of a site; and the design of a footing system.
The guide applies to houses and one or two storey buildings containing more than one dwelling. It may also apply to other forms of construction, including some commercial and institutional buildings if they are similar to houses in size, loading and superstructure flexibility. Live loading up to 5 kPa would not in itself preclude the application of this guide.
This guide includes much of the advisory material first published in AS 2870-1986 but not included in AS 2870.1-1998. Twelve months after this Standard AS 2870.2 is first published, AS 2870-1986 and its Supplements (AS 2870 Supplement 1-1988 and AS 2870 Supplement 2-1988) will be withdrawn.
It does not preclude methods of design and site classification not complying with it nor does it preclude the use of locally proven designs.
Contents:
Section 1: Scope And General
Section 2: Site Classification
Section 3: Design Of Footing Systems For Classes A And S Sites
Section 4: Design Of Footing Systems For Classes M, H and E Sites
Section 5: Design Of Footing Systems-Class P Sites
Section 6: Additional Construction Requirements
Appendix A: Performance Requirements And Foundation Maintenance
Appendix B: Assessment Of Allowable Bearing Pressure
Appendix C: Site Classification By Soil Profile Identification
Appendix D: Site Classification By Surface Movement Calculation
Appendix E: Design By Engineering Principles
Appendix F: Recommended Additional Constructional And Architectural Requirements For Reactive Clay Sites
Appendix G: Design Of Timber Piled Footing Systems
Residential Slabs And Footings.
BD-025
