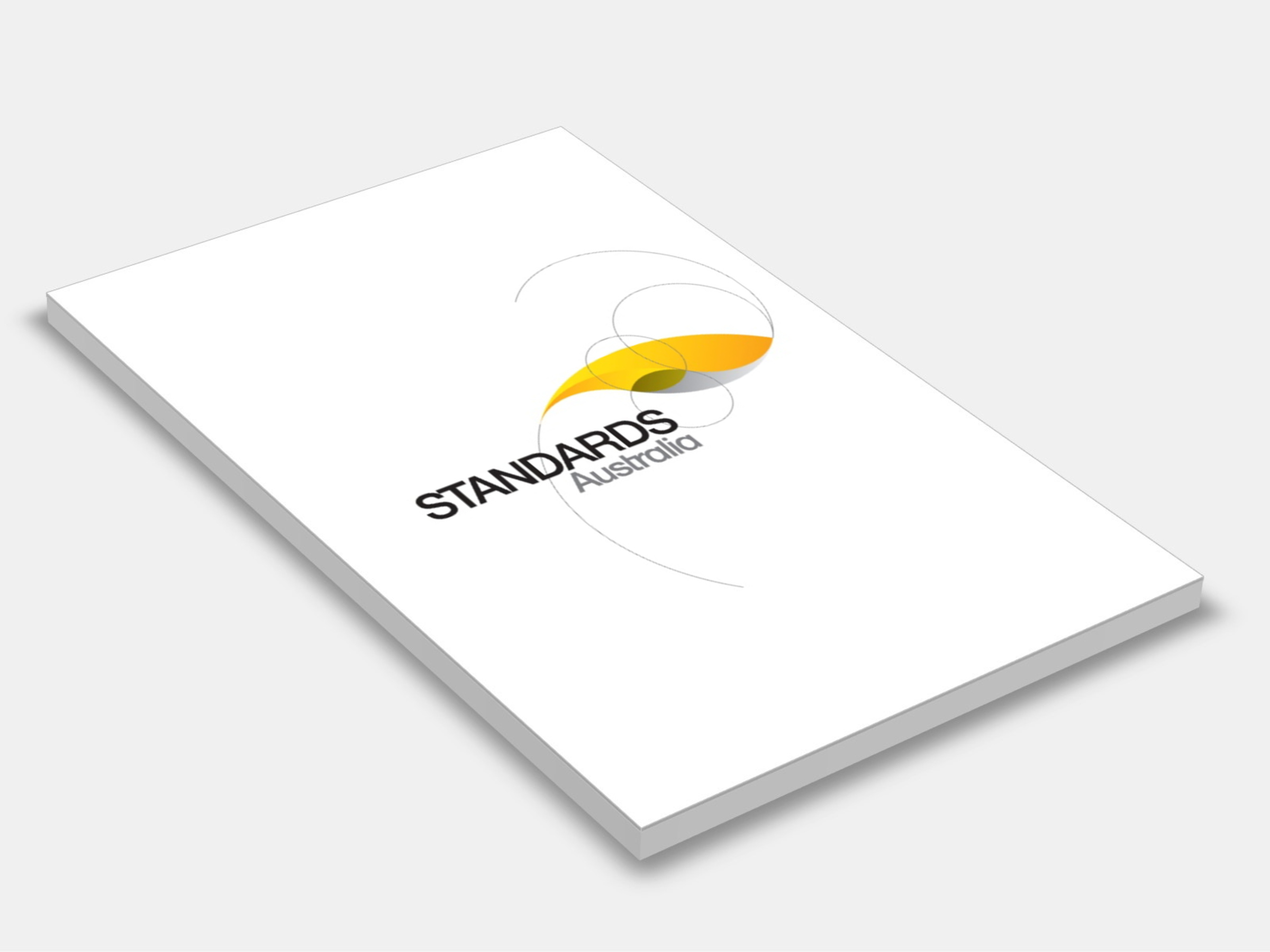
Type
Publisher
Standards Australia
Publisher
Standards Australia
Version:
First Edition 1995.
(Current)
Short Description
Specifies requirements for the information to be provided for the approval of fire sprinkler systems in accordance with AS 2118.1 and wall wetting sprinkler systems in accordance with AS 2118.2.
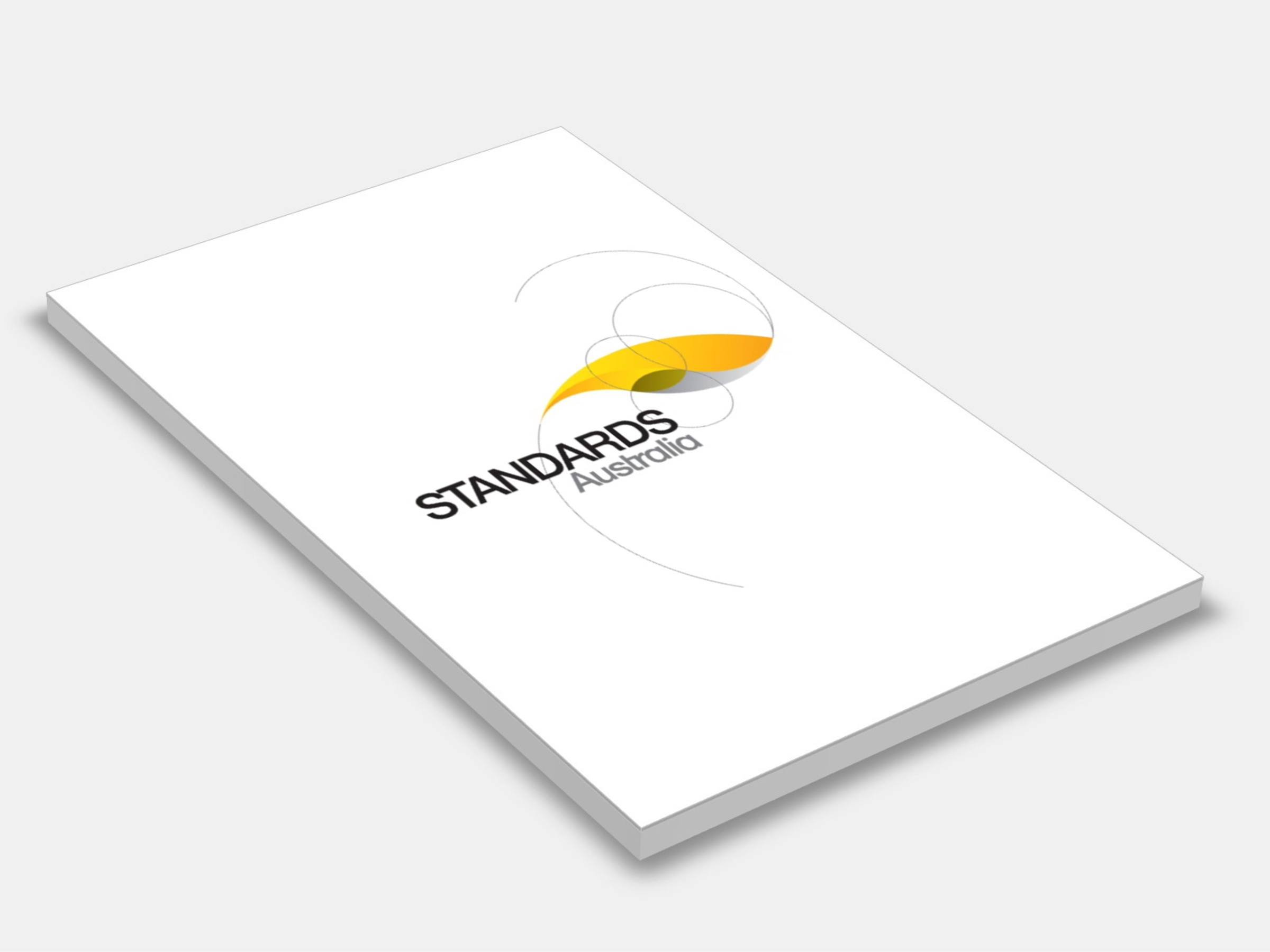
Type
Publisher
Standards Australia
Publisher
Standards Australia
Version:
First Edition 1995.
(Current)
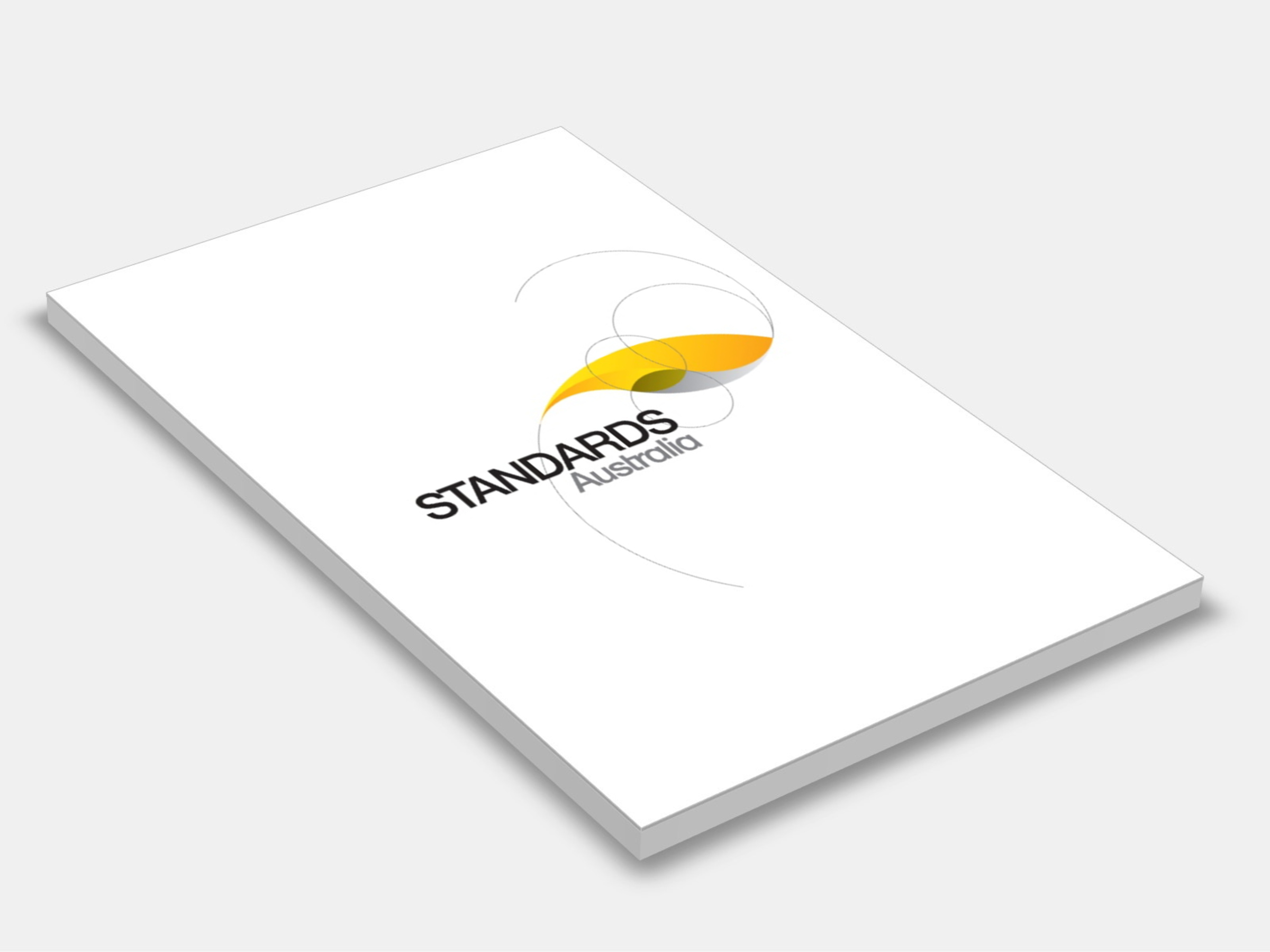
Type
Publisher
Standards Australia/Standards New Zealand
Publisher
Standards Australia/Standards New Zealand
Version:
First Edition 2018.
(Current)
Short Description
Sets out the requirements for the design, manufacture, installation,re-positioning and dismantling of perimeter protection screens, of height 1 m and above, that are to be attached to formwork or to a permanent structure to provide edge protection for personnel and minimise falling objects during construction.
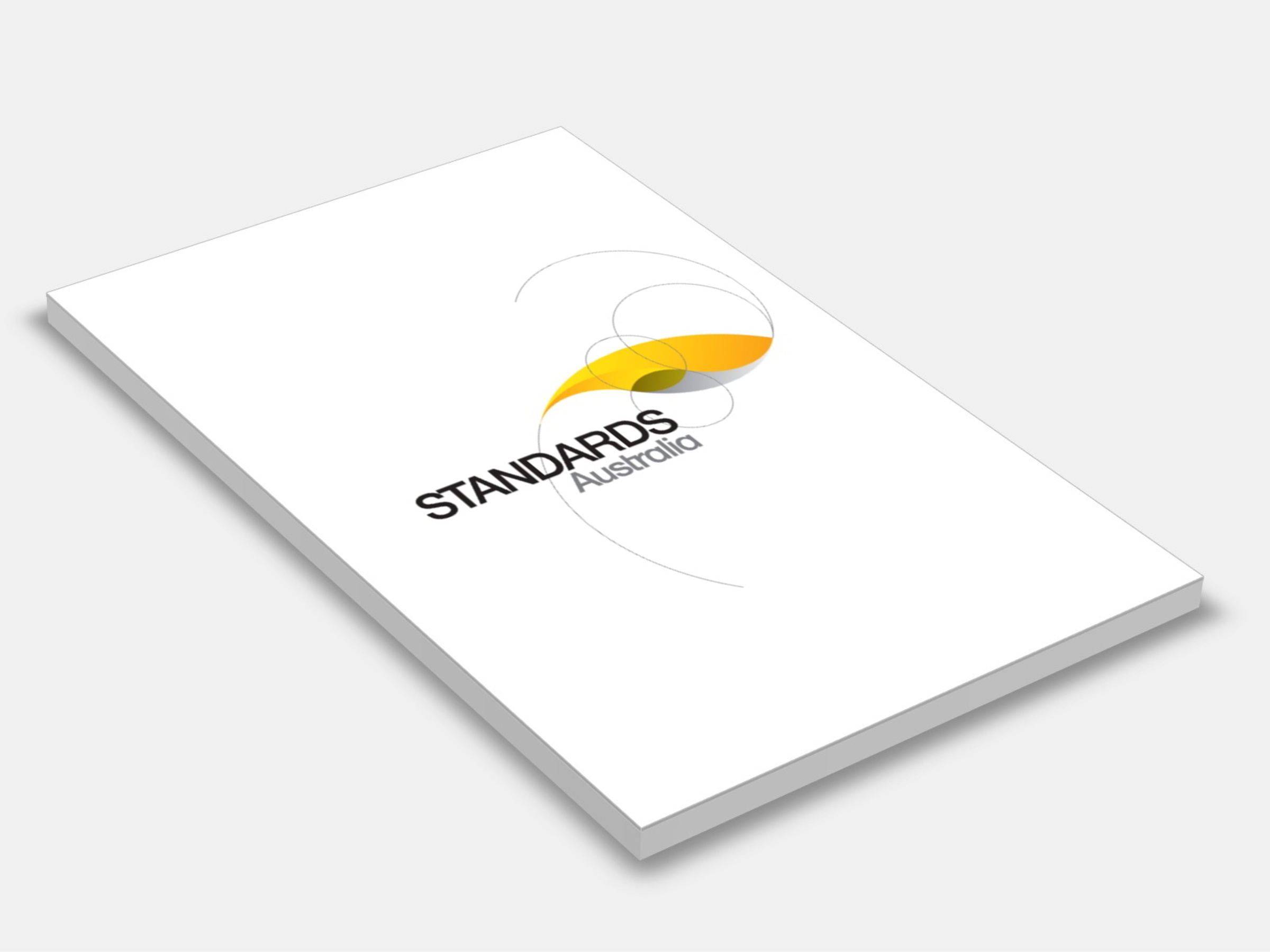
Type
Publisher
Standards Australia
Publisher
Standards Australia
Version:
First Edition 1997.
(Current)
Short Description
Sets out requirements covering minor modifications to existing sprinkler systems of light or ordinary hazard classification, such as the removal, alteration or addition of sprinklers, or the modification or addition of ranges and distribution pipes of limited size.
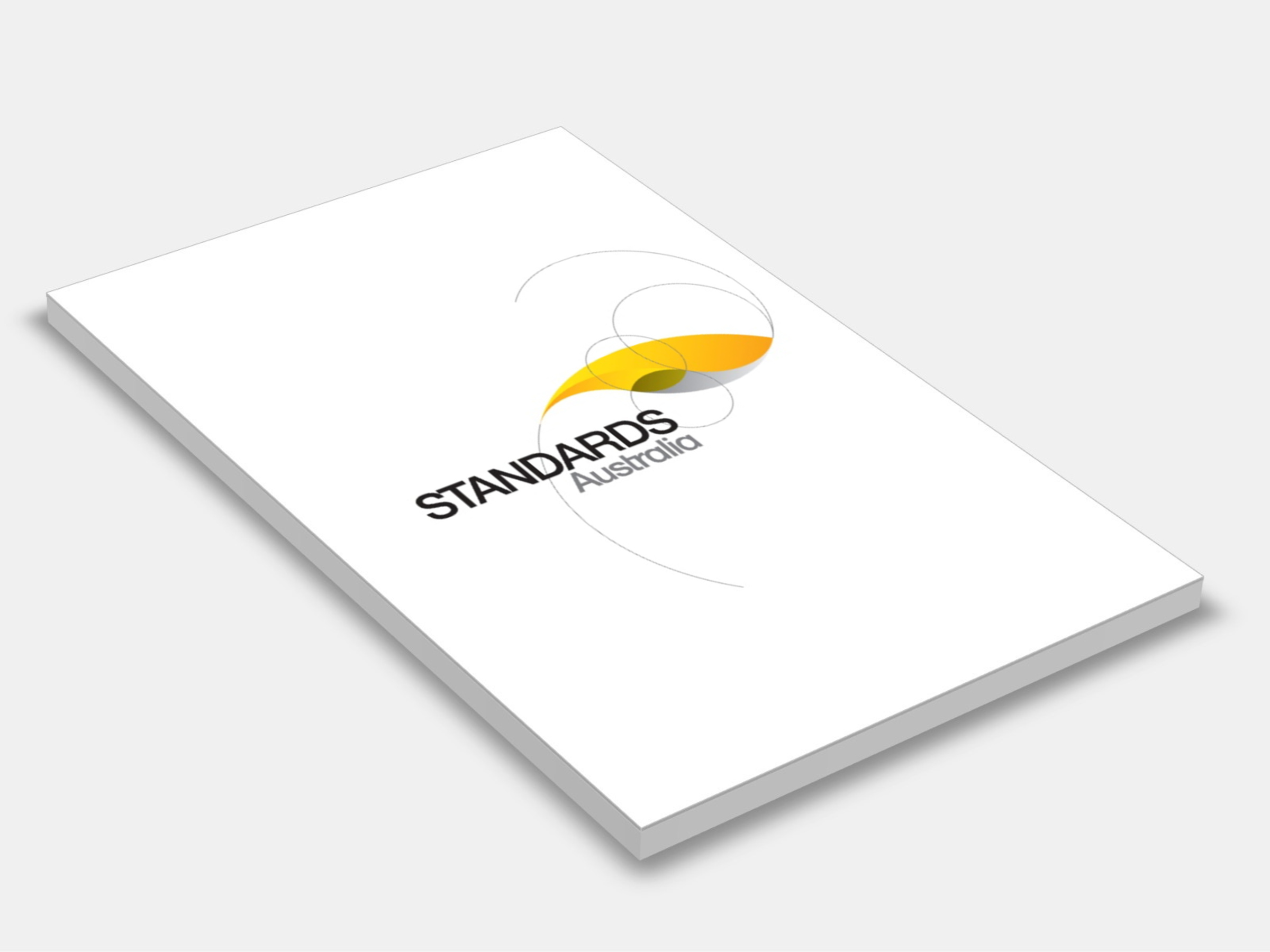
Type
Publisher
Standards Australia
Publisher
Standards Australia
Version:
Fourth Edition 2017.
(Current)
Short Description
Specifies general requirements for the design, installation and commissioning of automatic fire sprinkler systems in buildings.
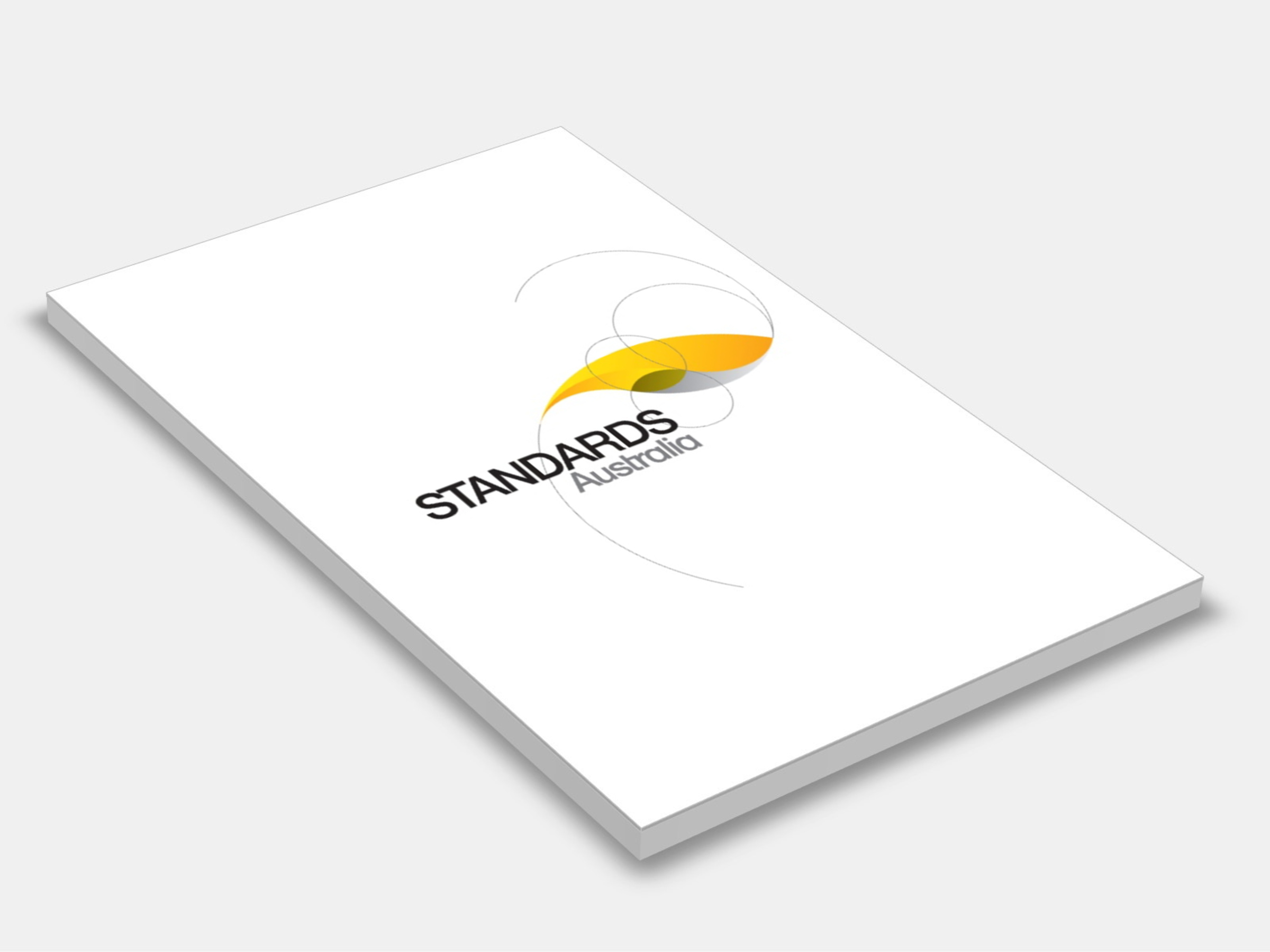
Type
Publisher
Standards Australia/Standards New Zealand
Publisher
Standards Australia/Standards New Zealand
Version:
Fifth Edition 2025.
(Current)
Short Description
AS/NZS 3500.3:2025 specifies the requirements for materials, design, installation and testing of roof drainage systems, surface drainage systems and subsoil drainage systems to a point of connection
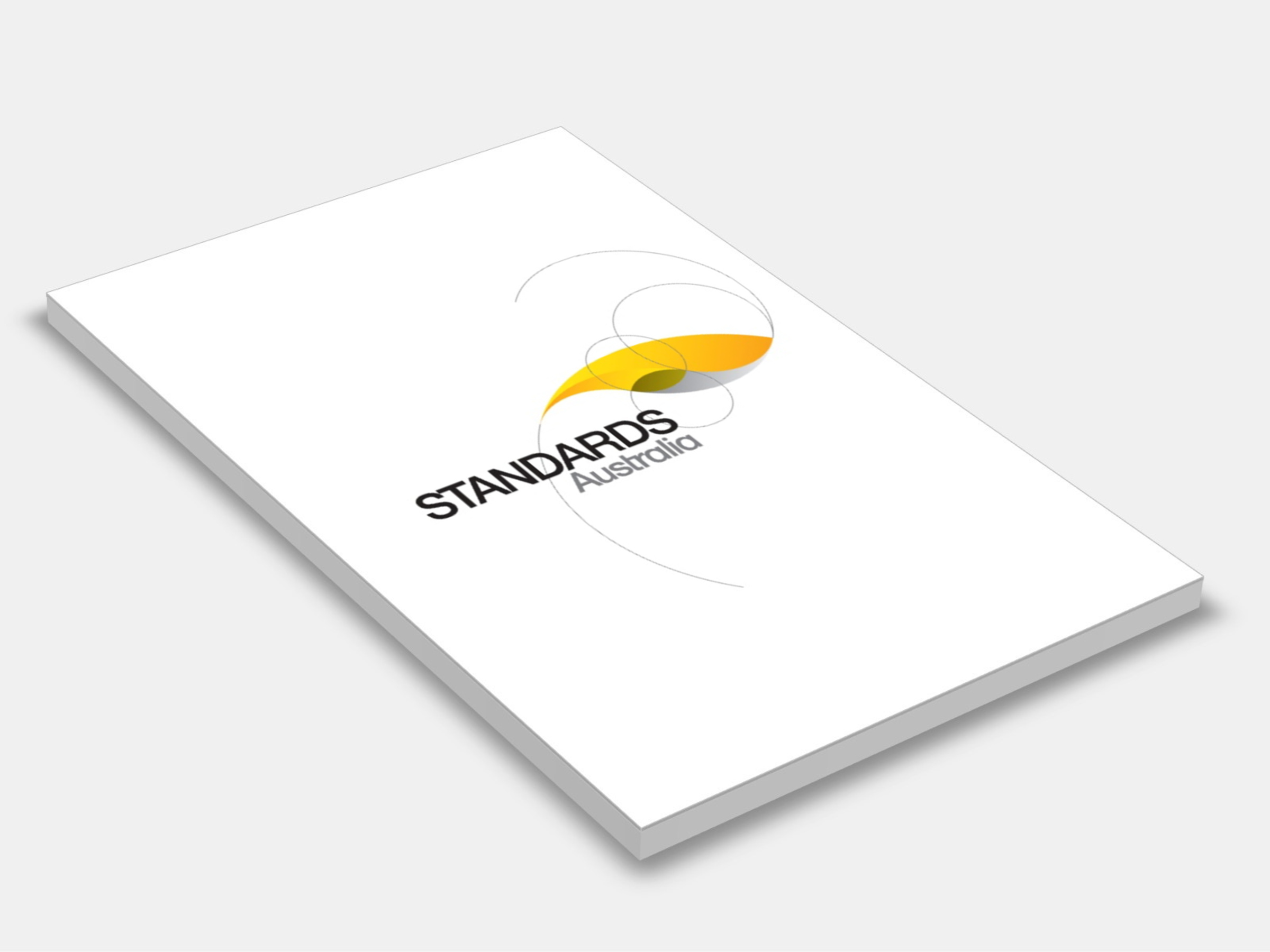
Type
Publisher
Standards Australia/Standards New Zealand
Publisher
Standards Australia/Standards New Zealand
Version:
Fifth Edition 2025.
(Current)
Short Description
This document specifies requirements for the design and installation of sanitary plumbing and drainage from fixtures to a sewer, common effluent system or an on-site wastewater management system. It applies to new installations as well as alterations, additions or repairs to existing installations. It does not apply to the pre-treatment of trade wastes.

Type
Publisher
Standards Australia/Standards New Zealand
Publisher
Standards Australia/Standards New Zealand
Version:
Fifth Edition 2025.
(Current)
Short Description
AS/NZS 3500.1:2025 specifies requirements for the design, installation and commissioning of cold-water services, non-drinking water services, and rainwater tanks and rainwater supply systems for drinking and non-drinking purposes. It applies to new installations as well as alterations, additions and repairs to existing installations
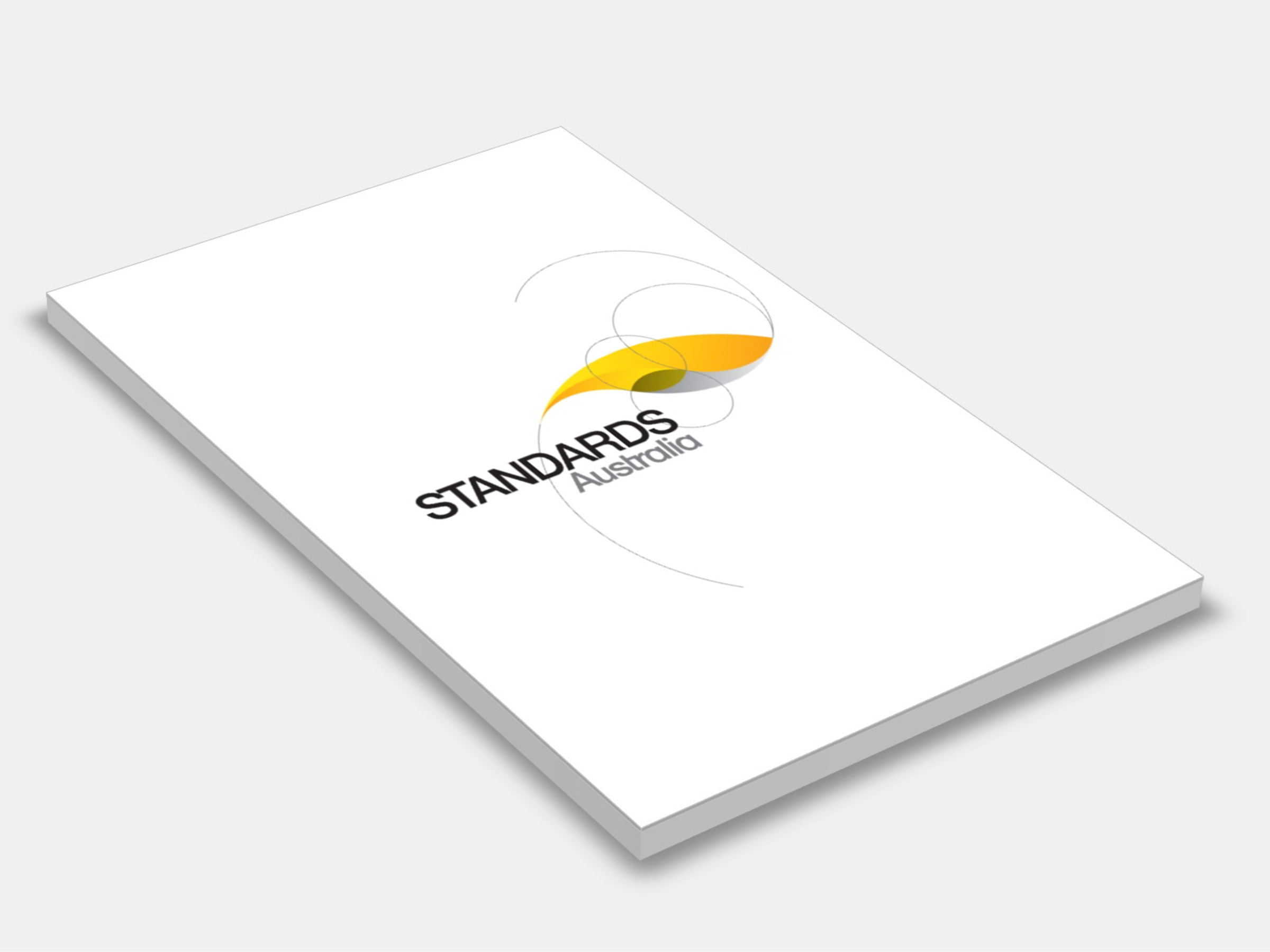
Type
Publisher
Standards Australia/Standards New Zealand
Publisher
Standards Australia/Standards New Zealand
Version:
Fifth Edition 2025.
(Current)
Short Description
AS/NZS 3500.4:2025 specifies the requirements for the design, installation and commissioning of heated water services using drinking water or rainwater or a combination thereof. It includes aspects of the installation from the valves on the cold-water inlet to any cold-water storage tank or water heater and the downstream fixtures and fittings. It applies to new installations as well as alterations, additions and repairs to existing installations
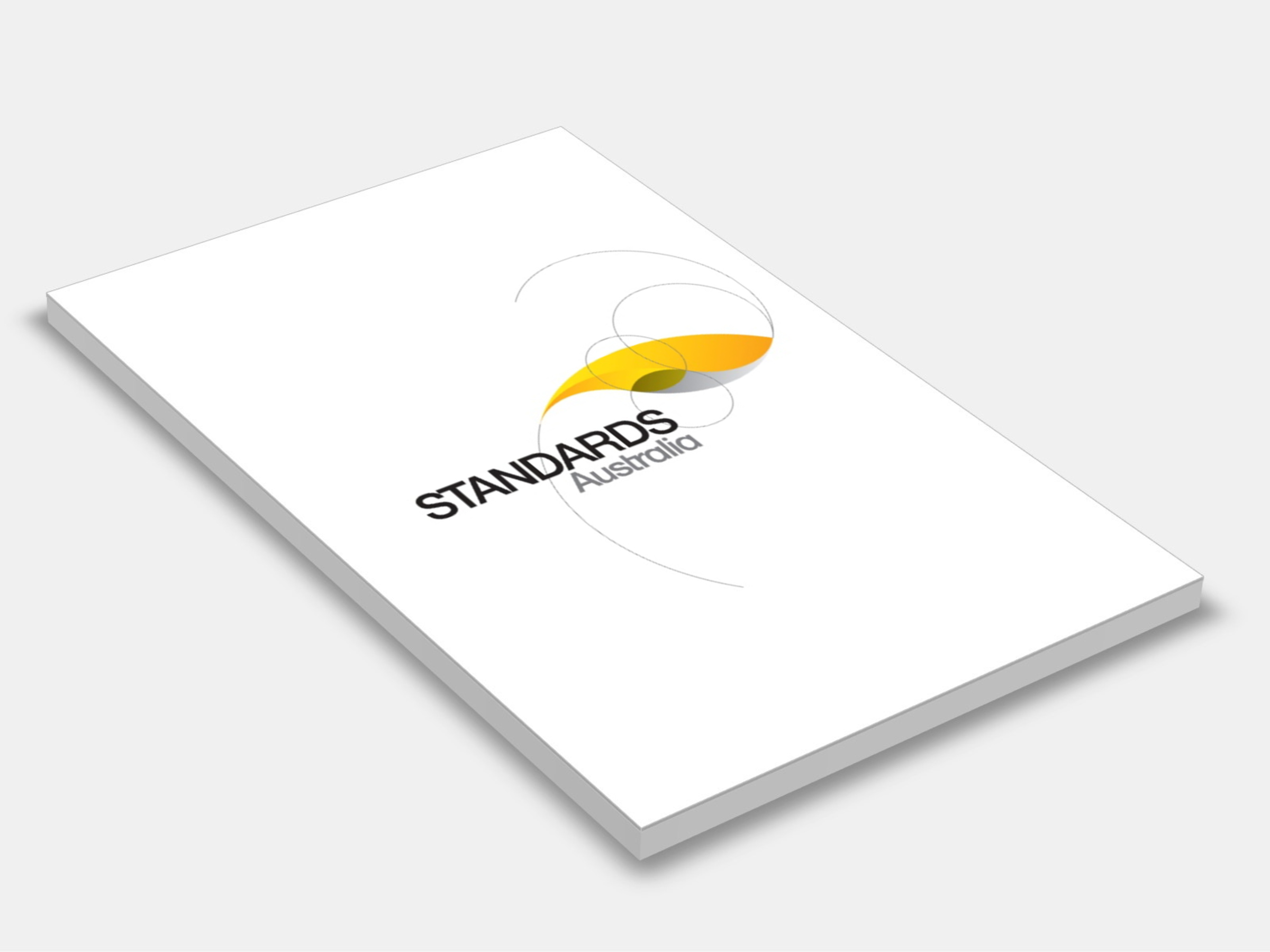
Type
Publisher
Standards Australia
Publisher
Standards Australia
Version:
Third Edition 2010.
(Available Superseded)
Short Description
Provides the building industry with procedures that can be used to determine building practice, to design or check construction details, and to determine member sizes, and bracing and fixing requirements for timber-framed construction in cyclonic areas.