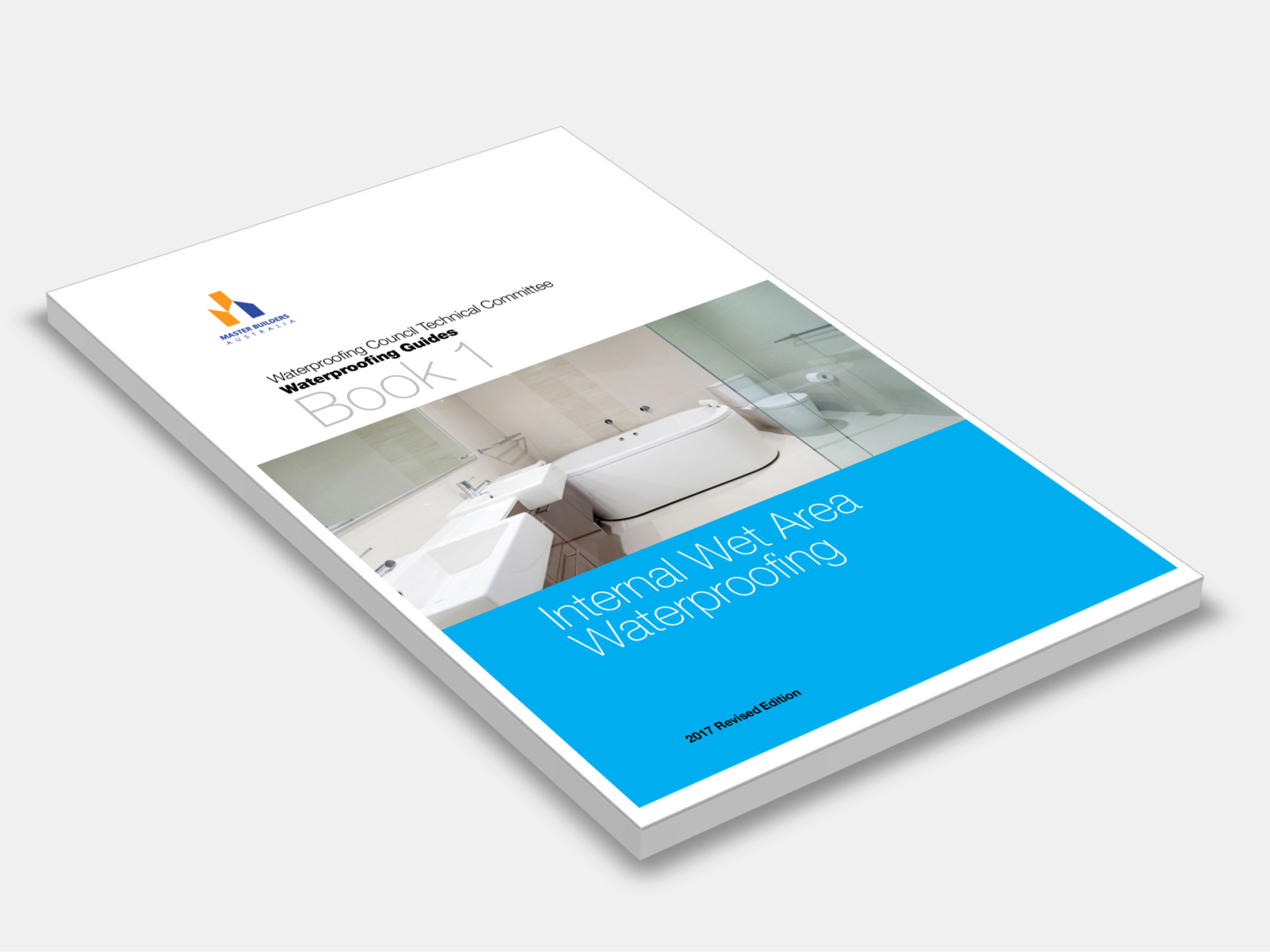
Type
Publisher
Master Builders Australia
Publisher
Master Builders Australia
Version:
2017 Revised Edition.
(Current)
Short Description
A guide to internal wet areas waterproofing.
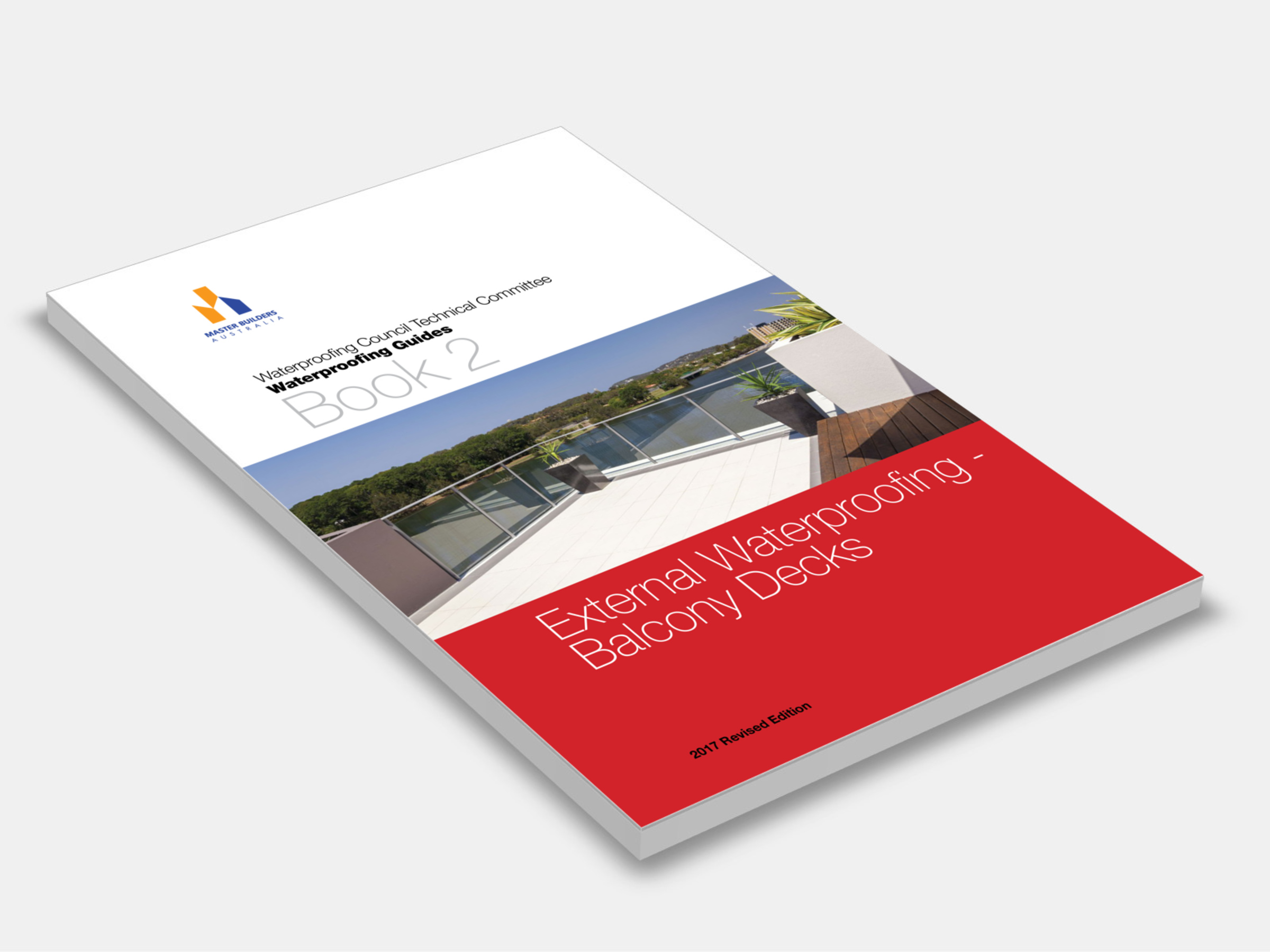
Type
Publisher
Master Builders Australia
Publisher
Master Builders Australia
Version:
2017 Revised Edition.
(Current)
Short Description
A guide to waterproofing of balconies and decks.
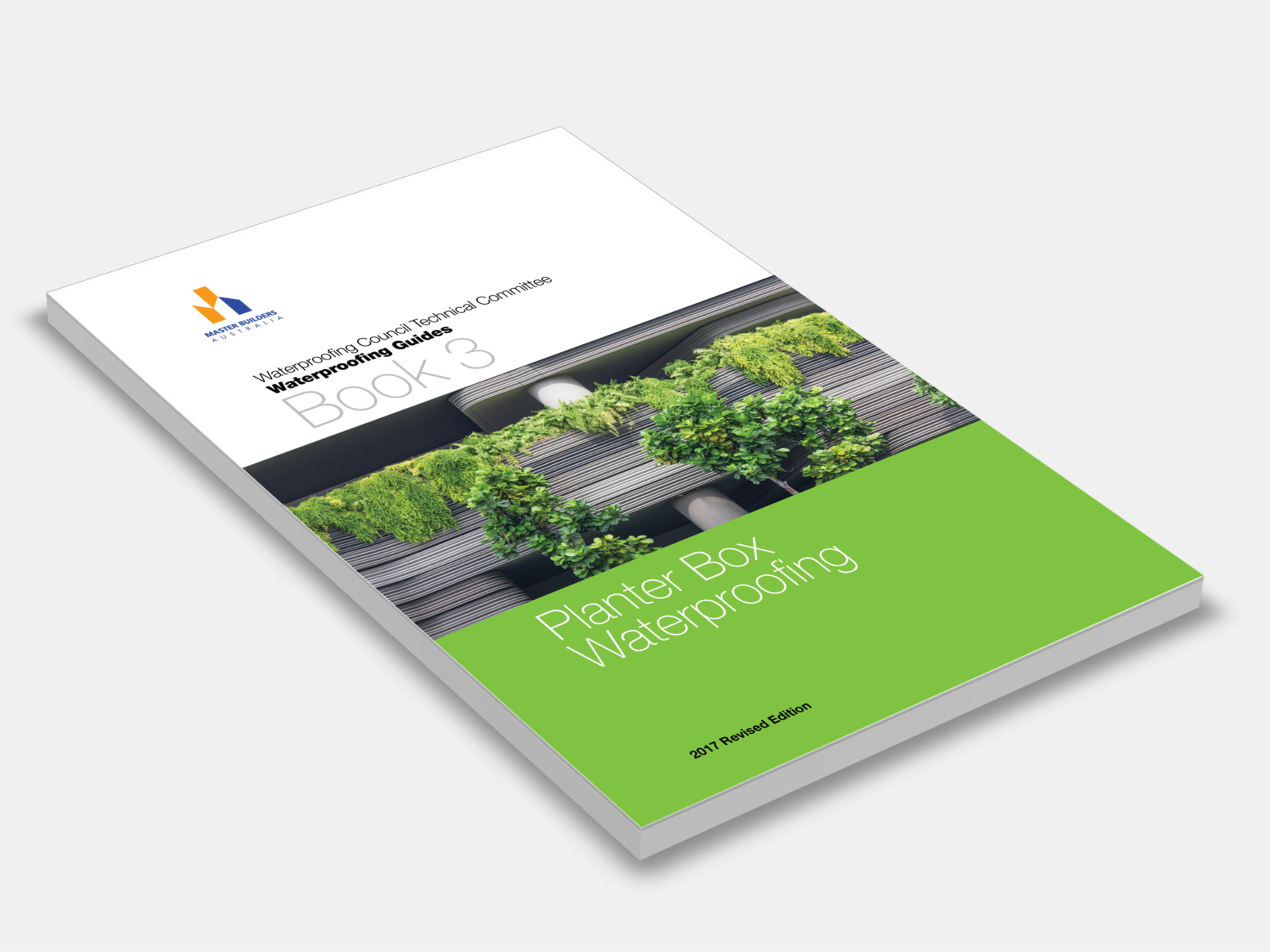
Type
Publisher
Master Builders Australia
Publisher
Master Builders Australia
Version:
2017 Revised Edition.
(Current)
Short Description
A guide to waterproofing of planter boxes.
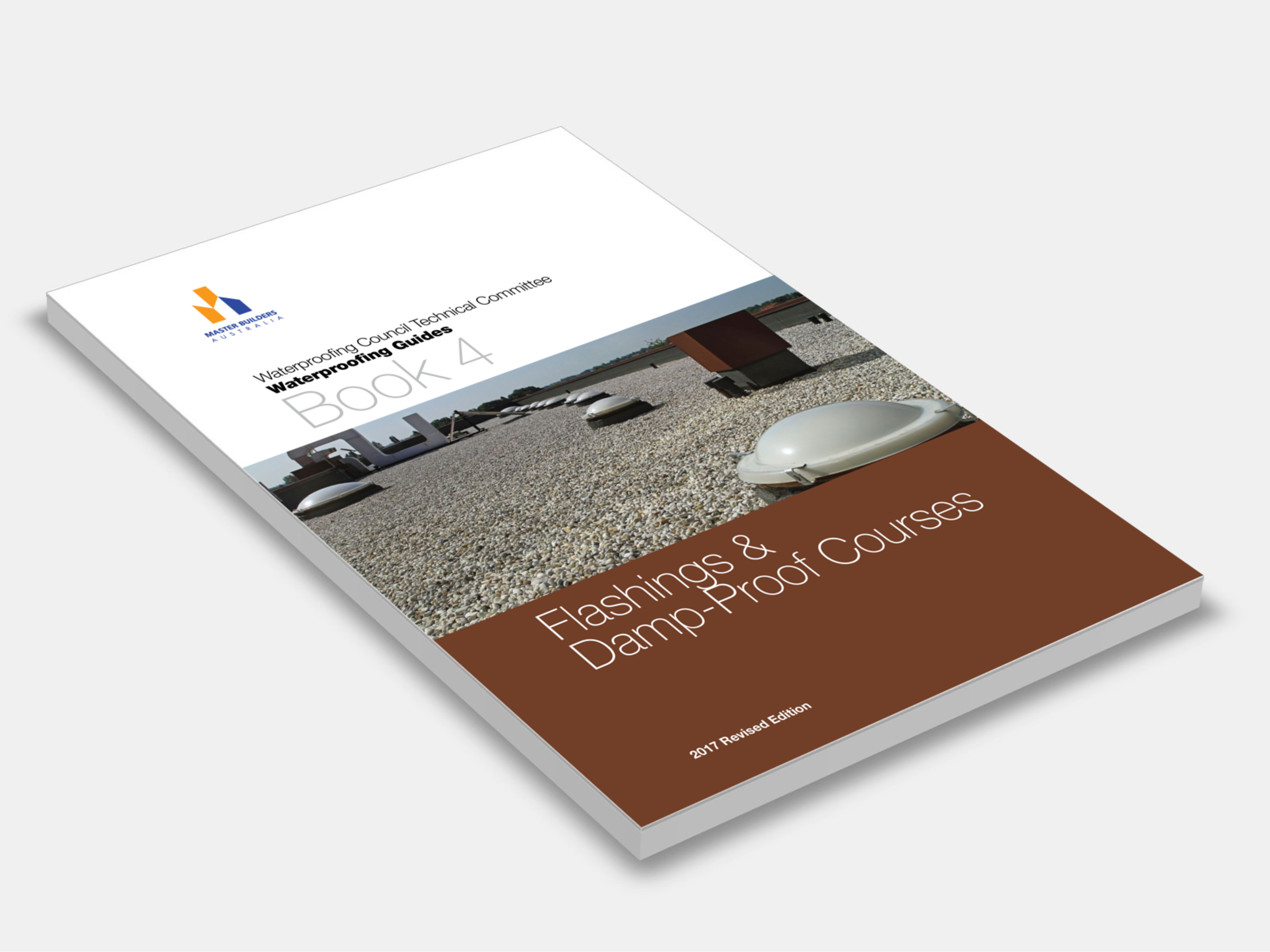
Type
Publisher
Master Builders Australia
Publisher
Master Builders Australia
Version:
2017 Revised Edition.
(Current)
Short Description
A guide to waterproofing of flashings and damp proof courses.
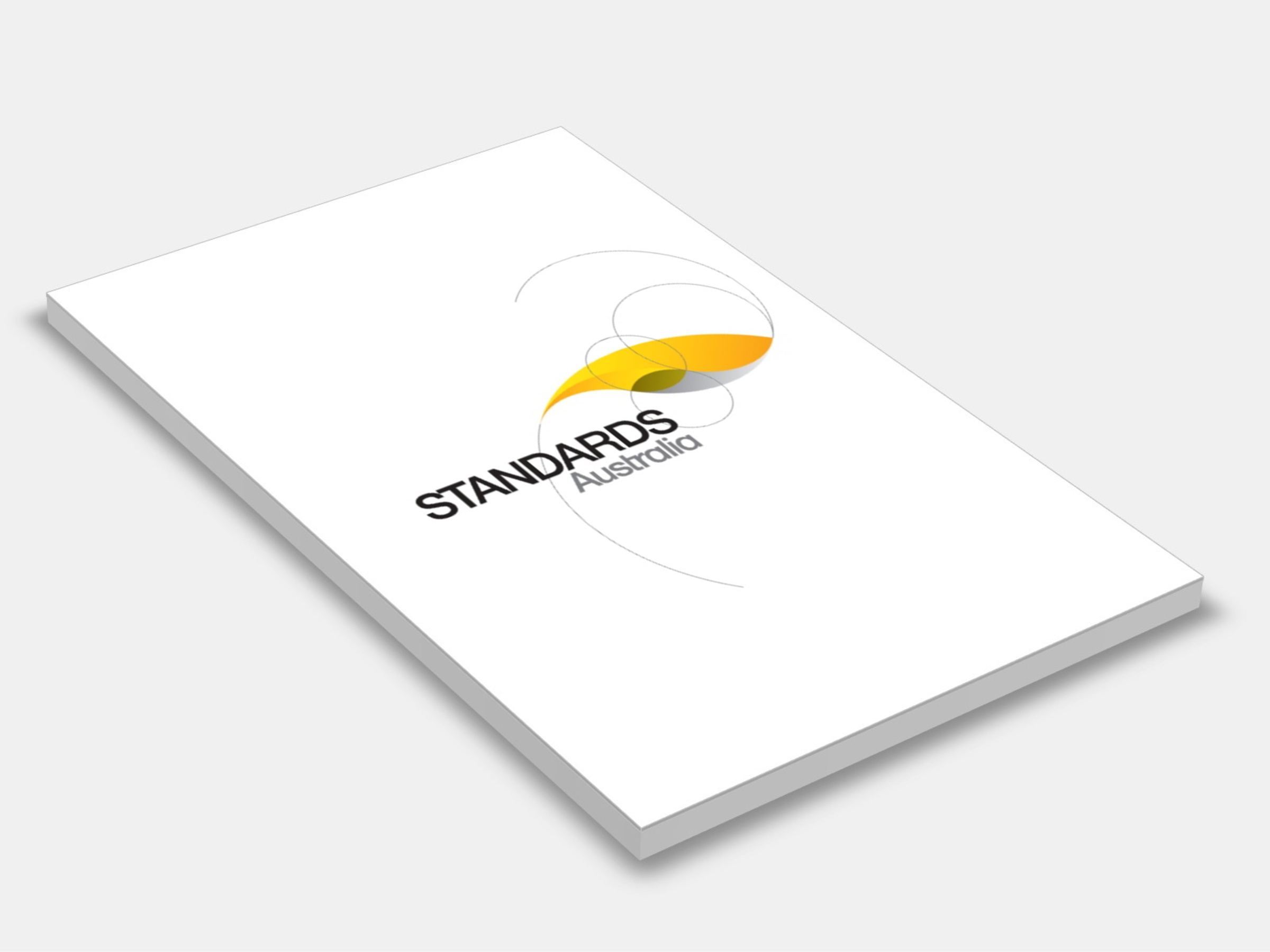
Type
Publisher
Standards Australia
Publisher
Standards Australia
Version:
First Edition 2024.
(Current)
Short Description
This Amendment applies to the following elements: Clauses 1.2, 1.4.2, 1.5, 1.11, 1.12, 4.2.2.3, 6.2.1.3 and 8.3.6.5, Figure 6.3, Table 8.18, 9.19 and 9.20, Bibliography.
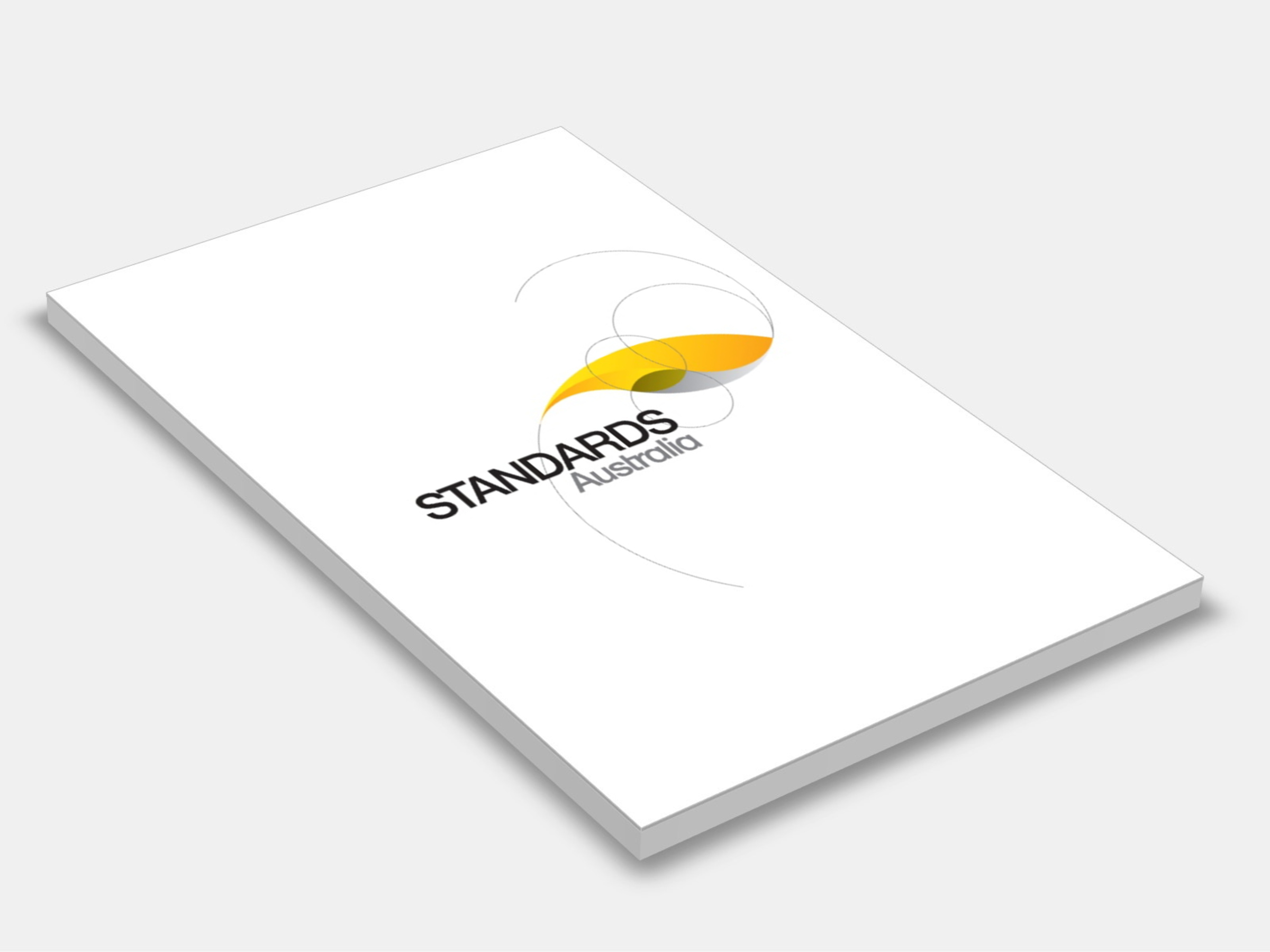
Type
Publisher
Standards Australia
Publisher
Standards Australia
Version:
First Edition 2024.
(Current)
Short Description
This Amendment applies to the following elements: Clauses 1.2, 1.4.2, 1.5, 1.11, 1.12, 4.2.2.3, 6.2.1.3, 8.3.6.5, Figure 6.3, Tables 8.18, 9.19 and 9.20, Bibliography.
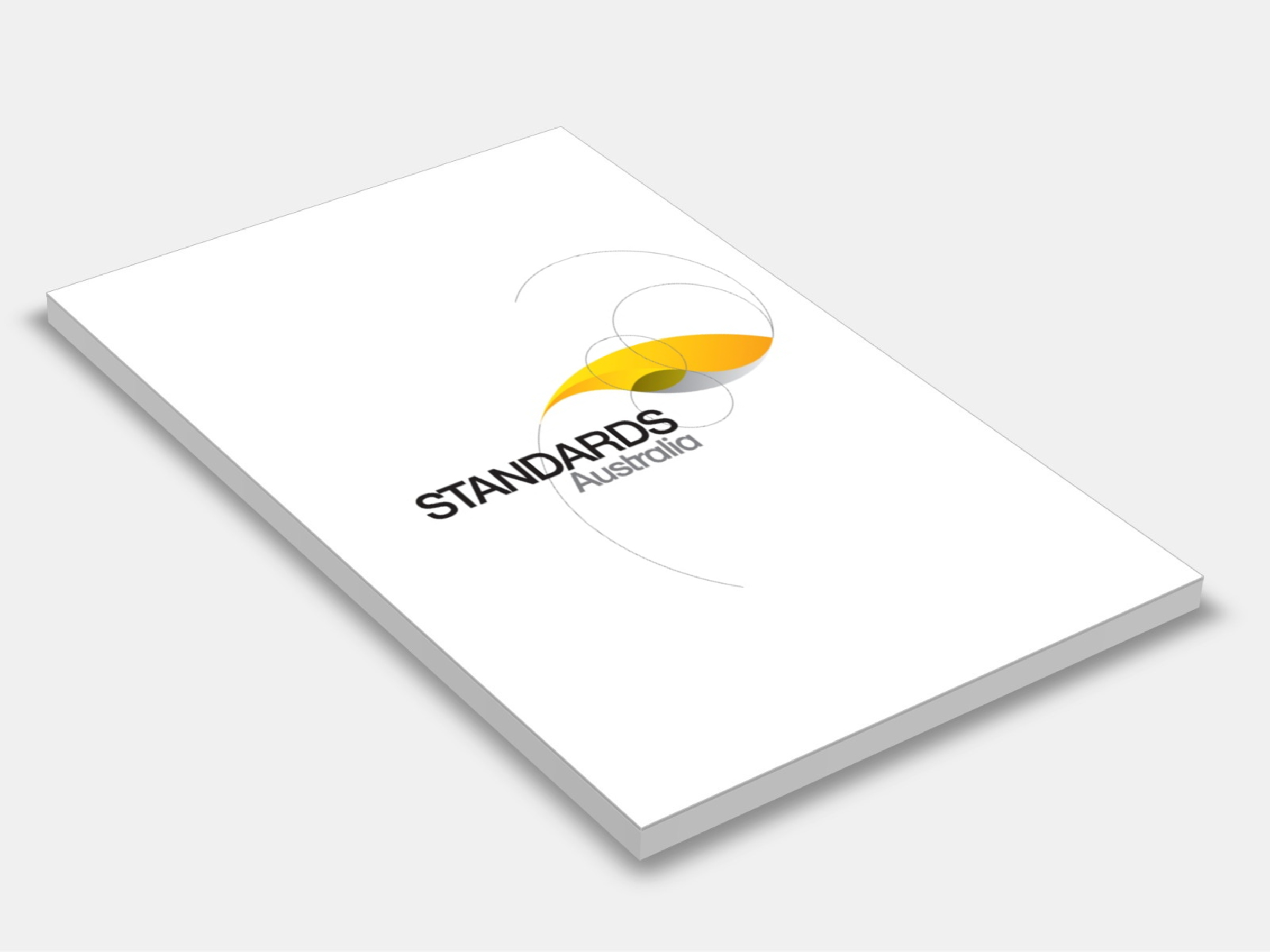
Type
Publisher
Standards Australia
Publisher
Standards Australia
Version:
First Edition 2015.
(Current)
Short Description
Sets out requirements for the design of nailplated timber roof trusses for residential and similar building applications in accordance with AS1720.1, AS4055 and the AS(/NZS)1170 series.
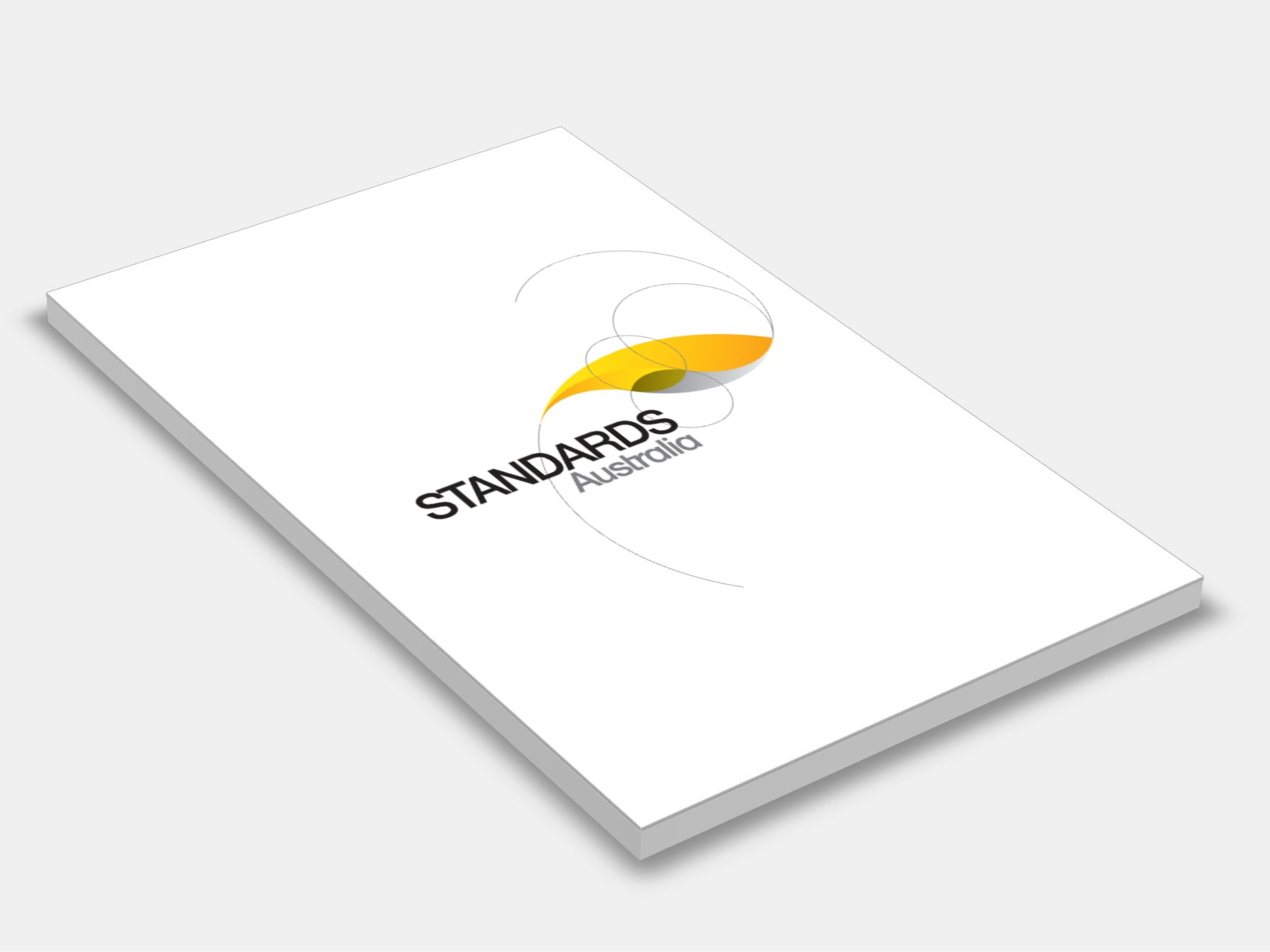
Type
Publisher
Standards Australia
Publisher
Standards Australia
Version:
First Edition 2016.
(Current)
Short Description
Part of the AS 1684 series, sets out the design methods, assumptions and other criteria, including uplift forces and racking pressures, suitable for the design of timber-framed buildings constructed within the limitations and parameters of, and using the building practice described in, AS 1684.2, AS 1684.3 and AS 1684.4.
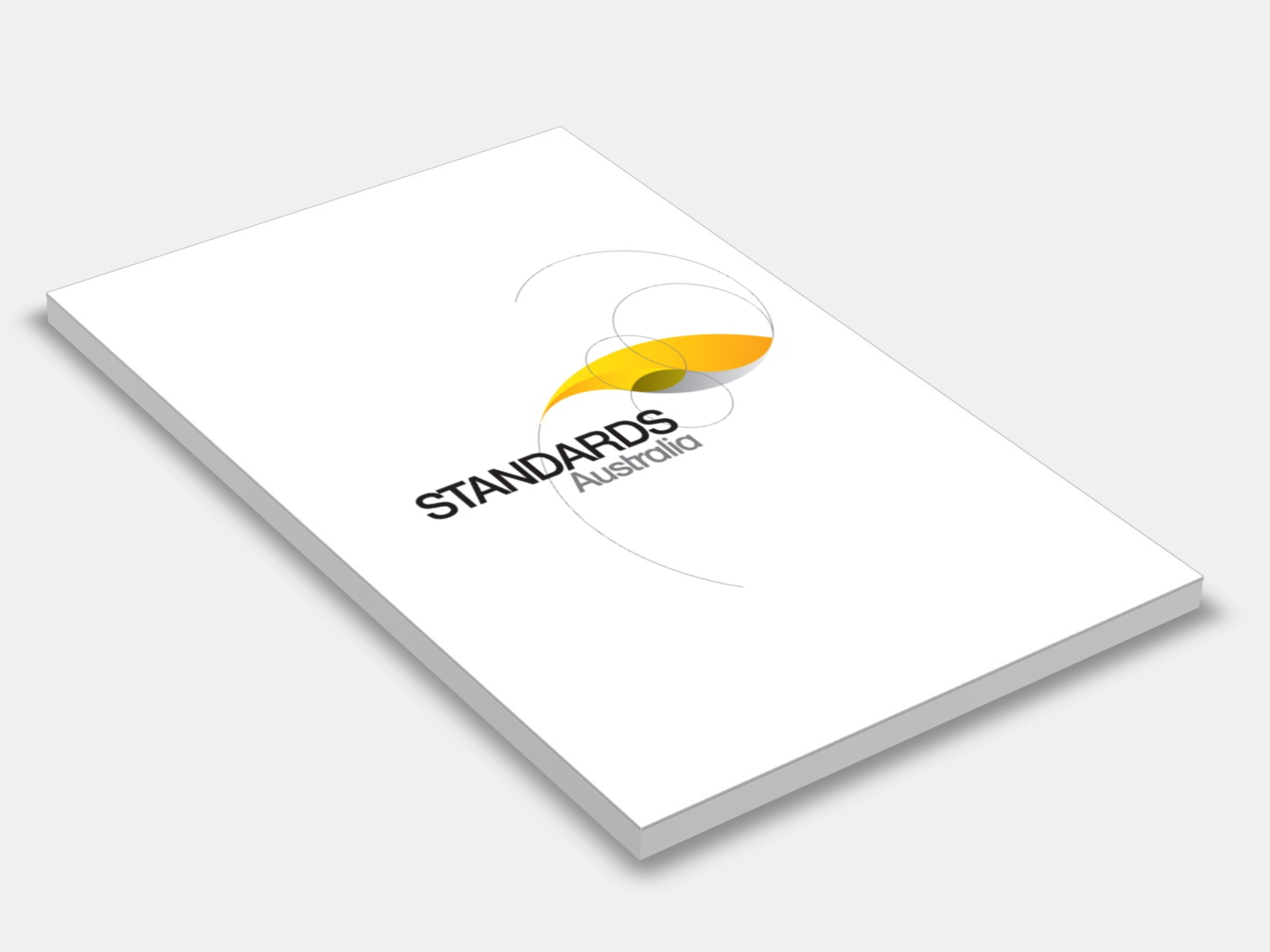
Type
Publisher
Standards Australia
Publisher
Standards Australia
Version:
First Edition 2020.
(Current)
Short Description
Gives practical guidance for training, the preparation of sites for scaffolding, and the safe selection, supply, erection, alteration, dismantling, maintenance, inspection and use of scaffolding and scaffolding equipment (companion to the AS(/NZS) 1576 series.
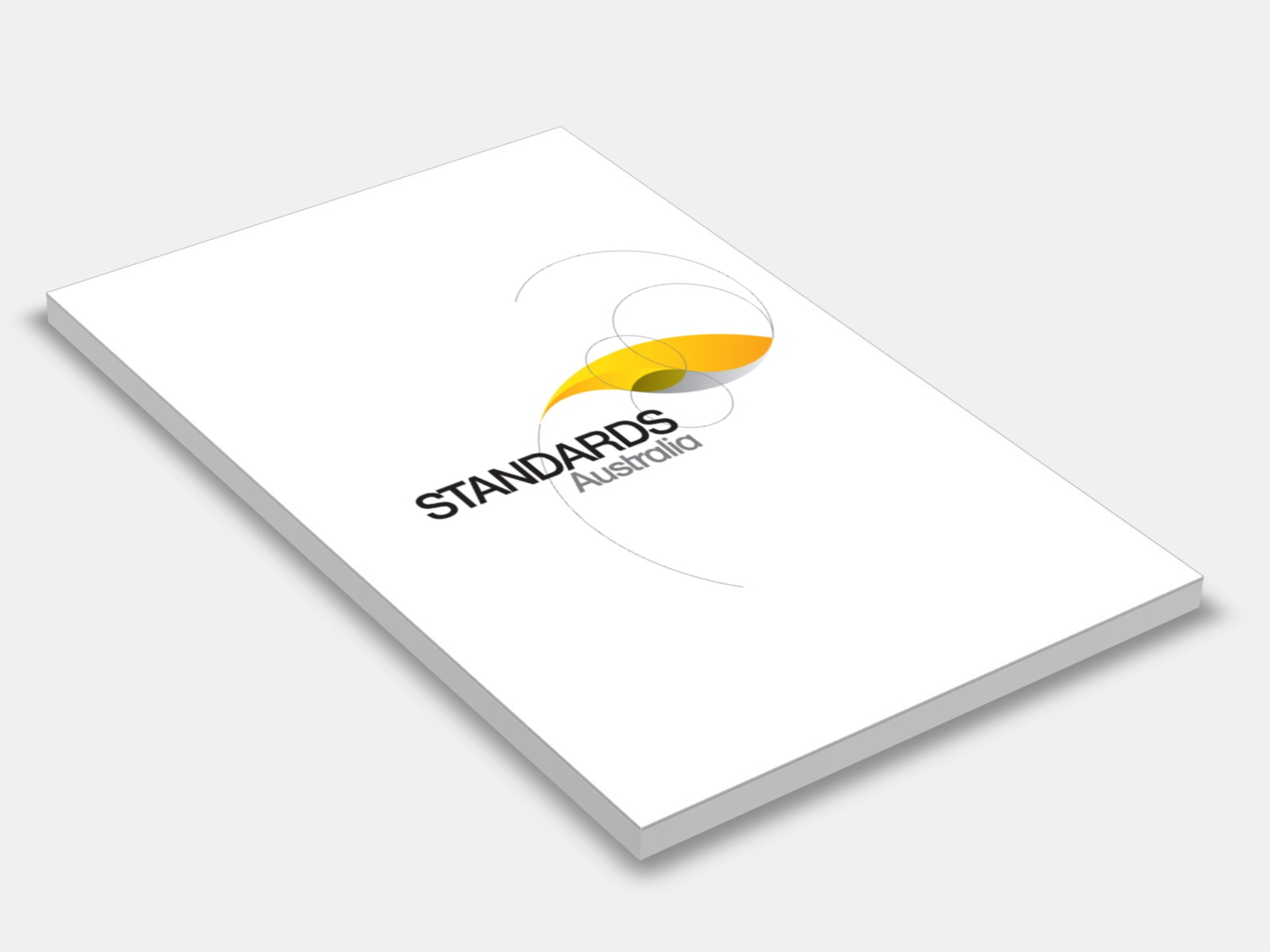
Type
Publisher
Standards Australia
Publisher
Standards Australia
Version:
First Edition 2021.
(Current)
Short Description
AS 1576.5 specifies requirements the design and operational performance for trestle scaffolds and trestle ladder scaffolds.