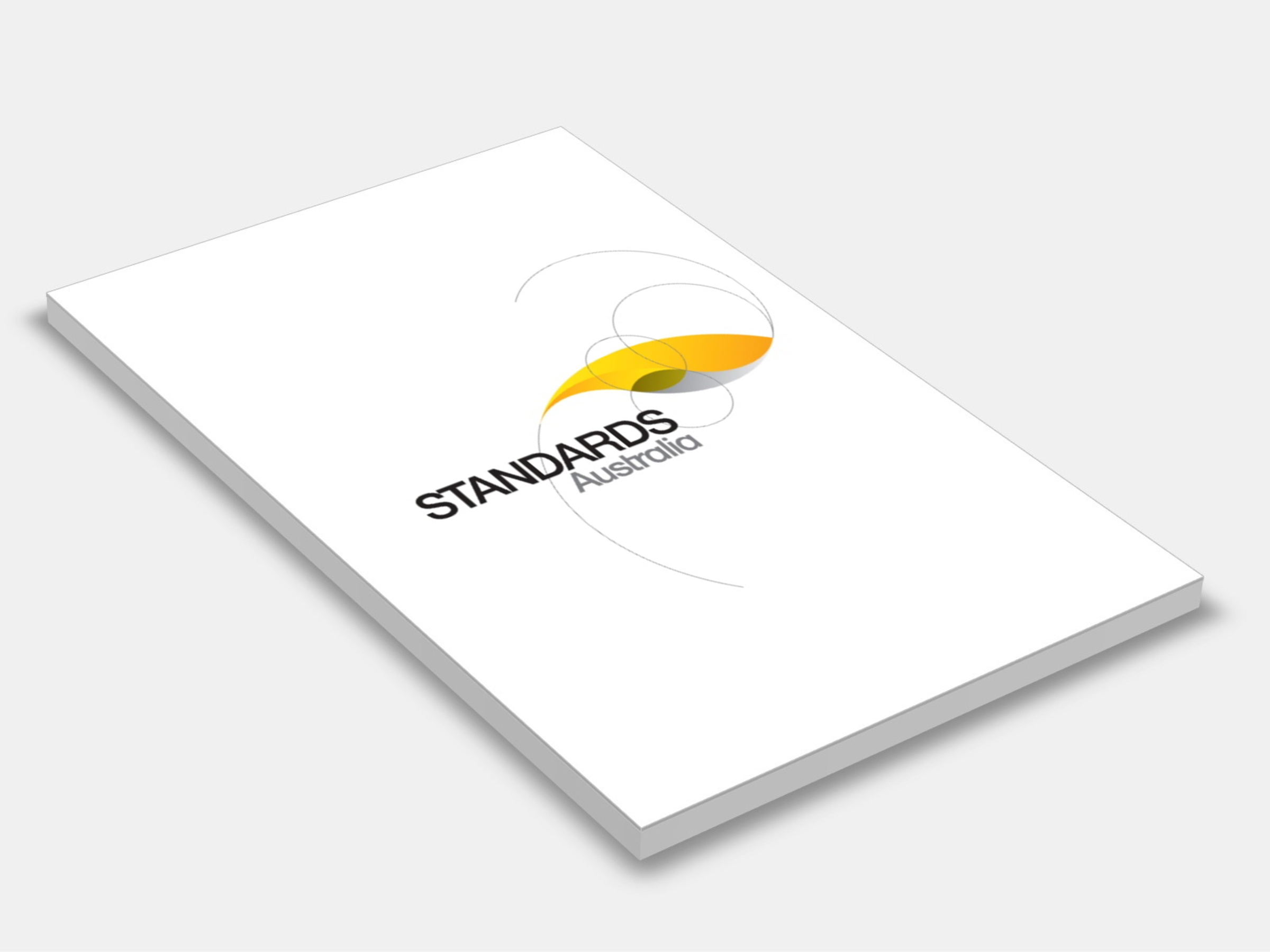
Type
Publisher
Standards Australia
Publisher
Standards Australia
Version:
Fourth Edition 2024.
(Current)
Short Description
AS 1684.4:2024, part of the AS 1684 series, provides the building industry with procedures that can be used to determine building practice, to design or check construction details, and to determine member sizes, and bracing and fixing requirements for timber-framed construction in non-cyclonic wind classifications N1 and N2.
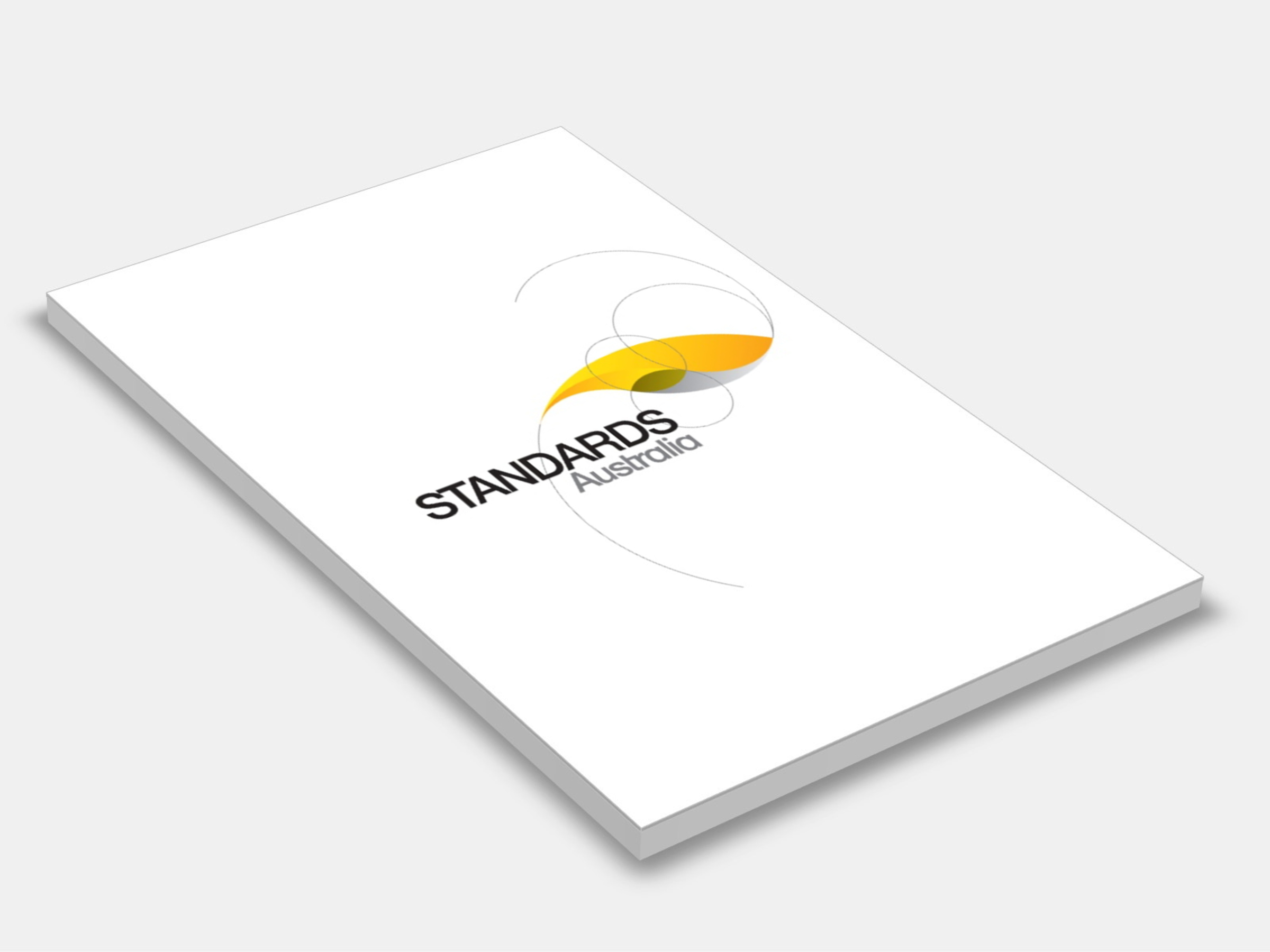
Type
Publisher
Standards Australia
Publisher
Standards Australia
Version:
Third Edition 2009.
(Pending Revision)
Short Description
Sets out the requirements and risk control measures for ensuring the safety of those who must enter or carry out tasks associated with a confined space; contains sections dealing with planning and implementing entry to a confined space; appendices include guidance for training, risk assessment, atmospheric monitoring and sample forms and permits associated with confined space work.
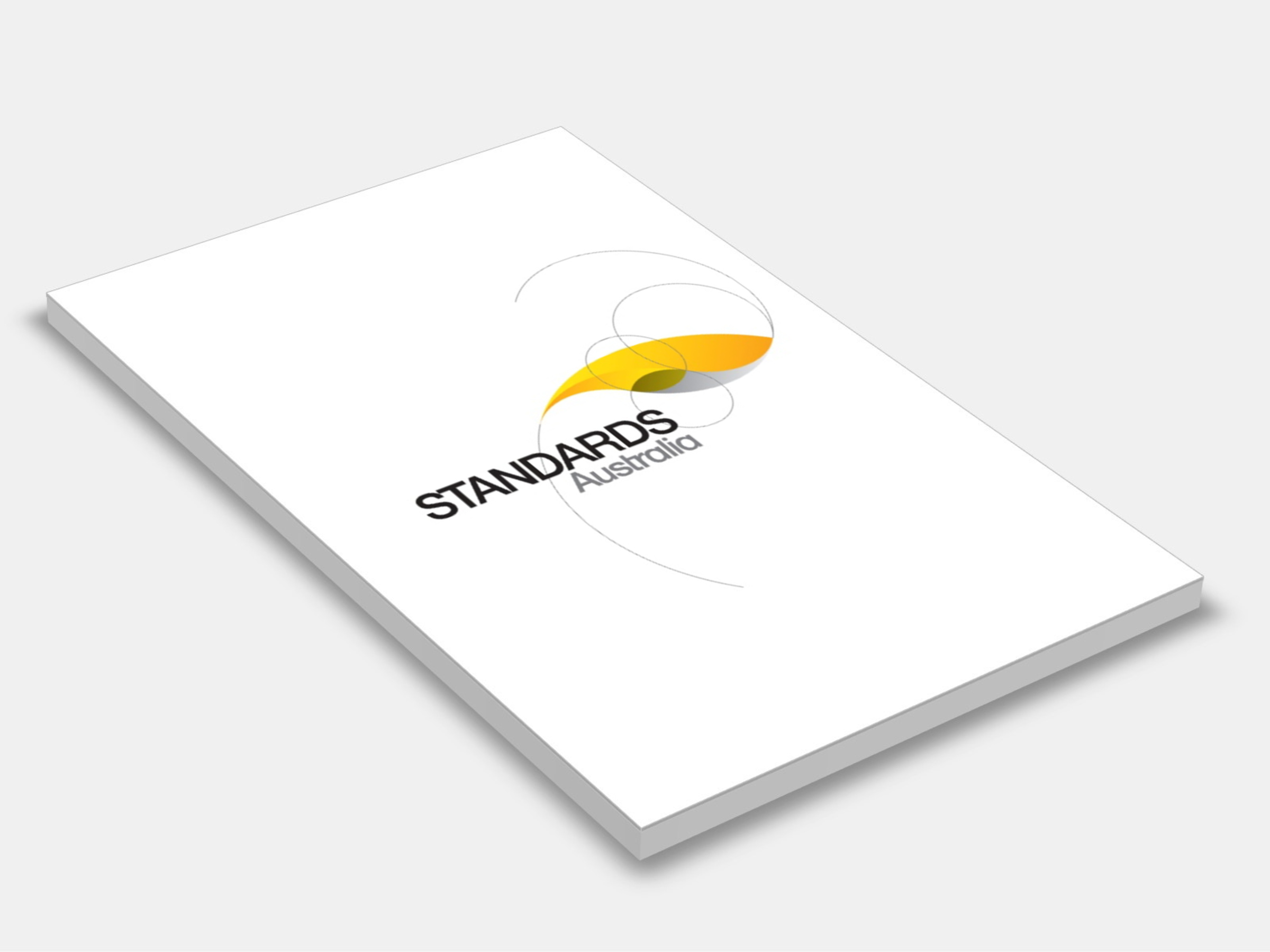
Type
Publisher
Standards Australia
Publisher
Standards Australia
Version:
Fourth Edition 2018.
(Pending Revision)
Short Description
Specifies requirements for the construction of buildings in bushfire-prone areas in order to improve their resistance to bushfire attack from burning embers, radiant heat, flame contact and combinations of the three attack forms.
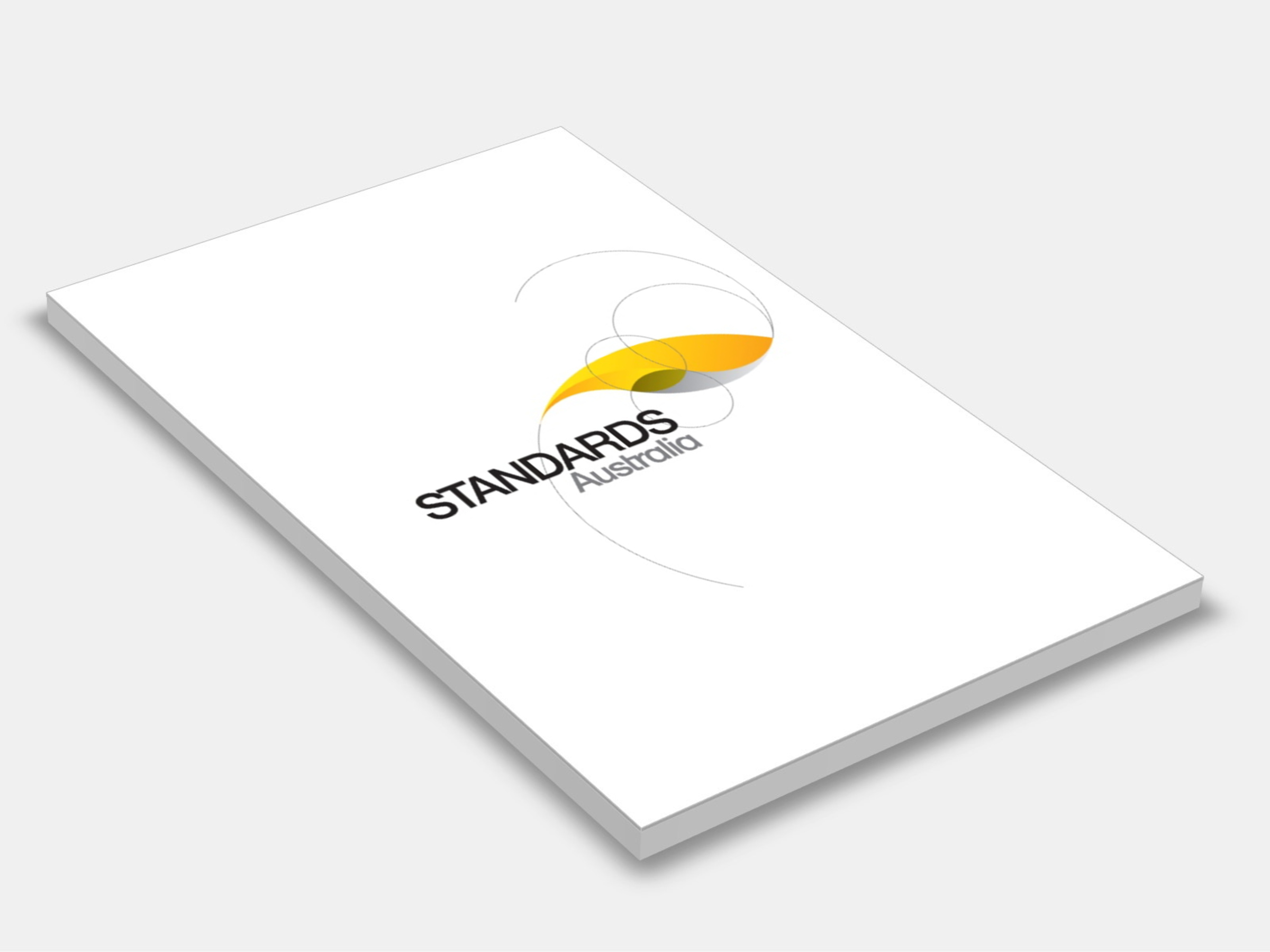
Type
Publisher
Standards Australia
Publisher
Standards Australia
Version:
Fourth Edition 2021.
(Current)
Short Description
AS 1684 specifies requirements for building practice and the selection, placement and fixing of the various structural elements used in the construction of timber-framed Class 1 and Class 10 buildings as defined by the National Construction Code; provisions apply to alterations and additions to such buildings; to be used in conjunction with the AS 1684 Supplements.
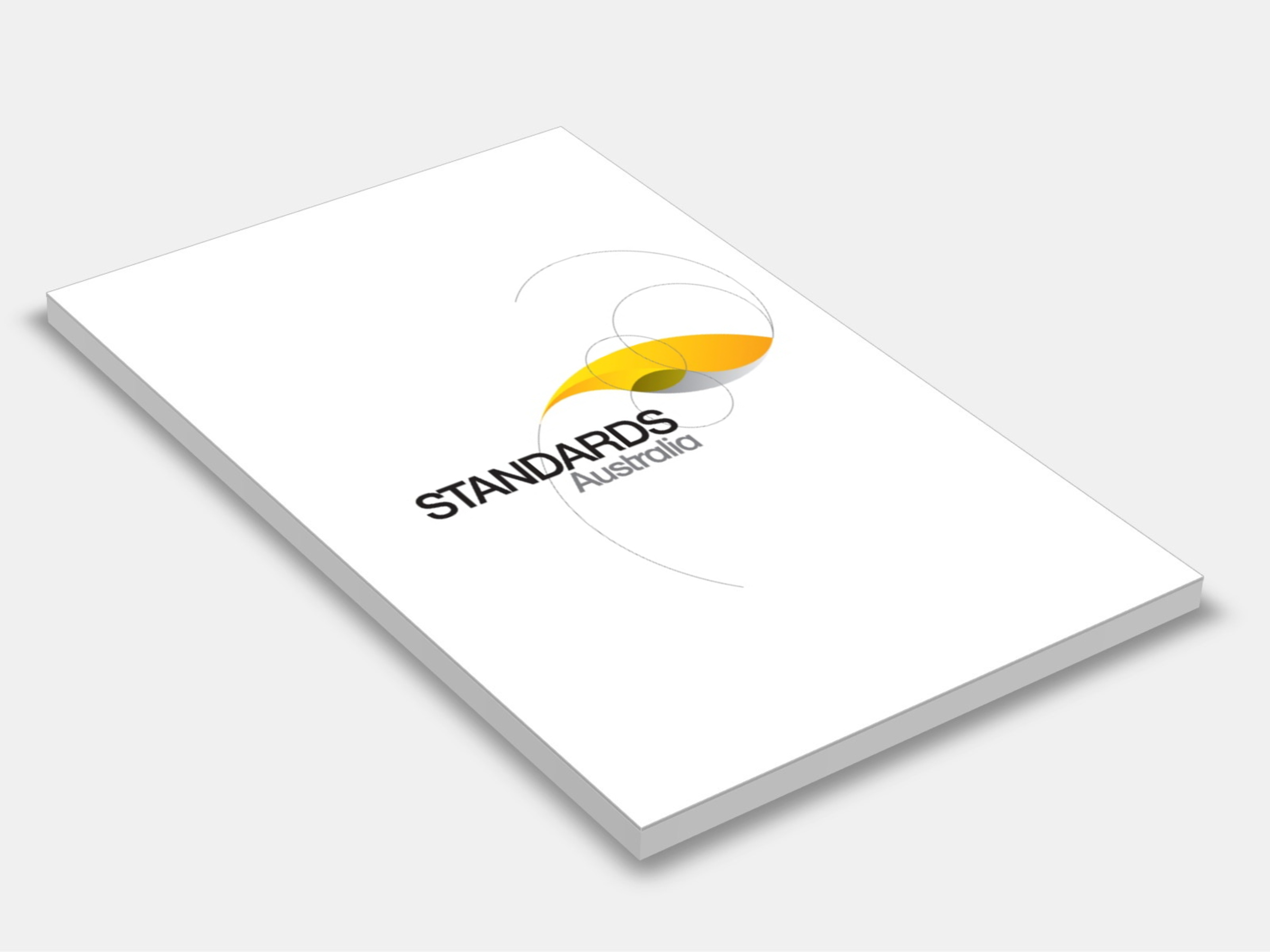
Type
Publisher
Standards Australia
Publisher
Standards Australia
Version:
Fourth Edition 2010.
(Available Superseded)
Short Description
Specifies requirements for the building industry with procedures that can be used to determine building practice, to design or check construction details, and to determine member sizes, and bracing and fixing requirements for timber-framed construction in non-cyclonic wind classifications N1 and N2. Also referred to as the timber framing code.