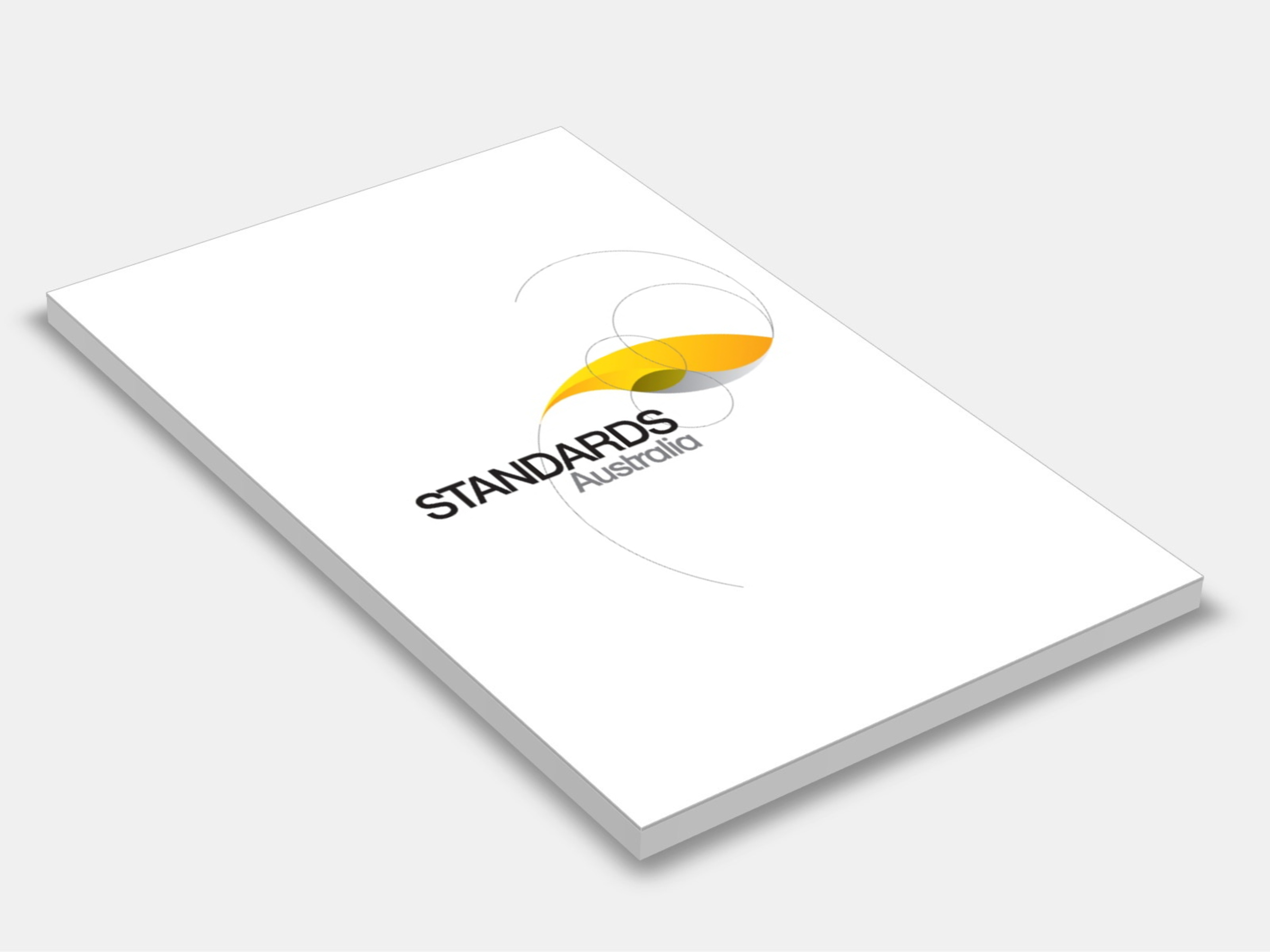
Type
Publisher
Standards Australia
Publisher
Standards Australia
Version:
Fifth Edition 2021.
(Current)
Short Description
Sets out minimum requirements for the materials, design and installation of waterproofing for domestic wet areas in Class 1, Class 2 and Class 4 buildings as defined in the NCC. It also applies to wet areas within Class 3 to 9 buildings as if it were a Class 2 or 4 part of a building.
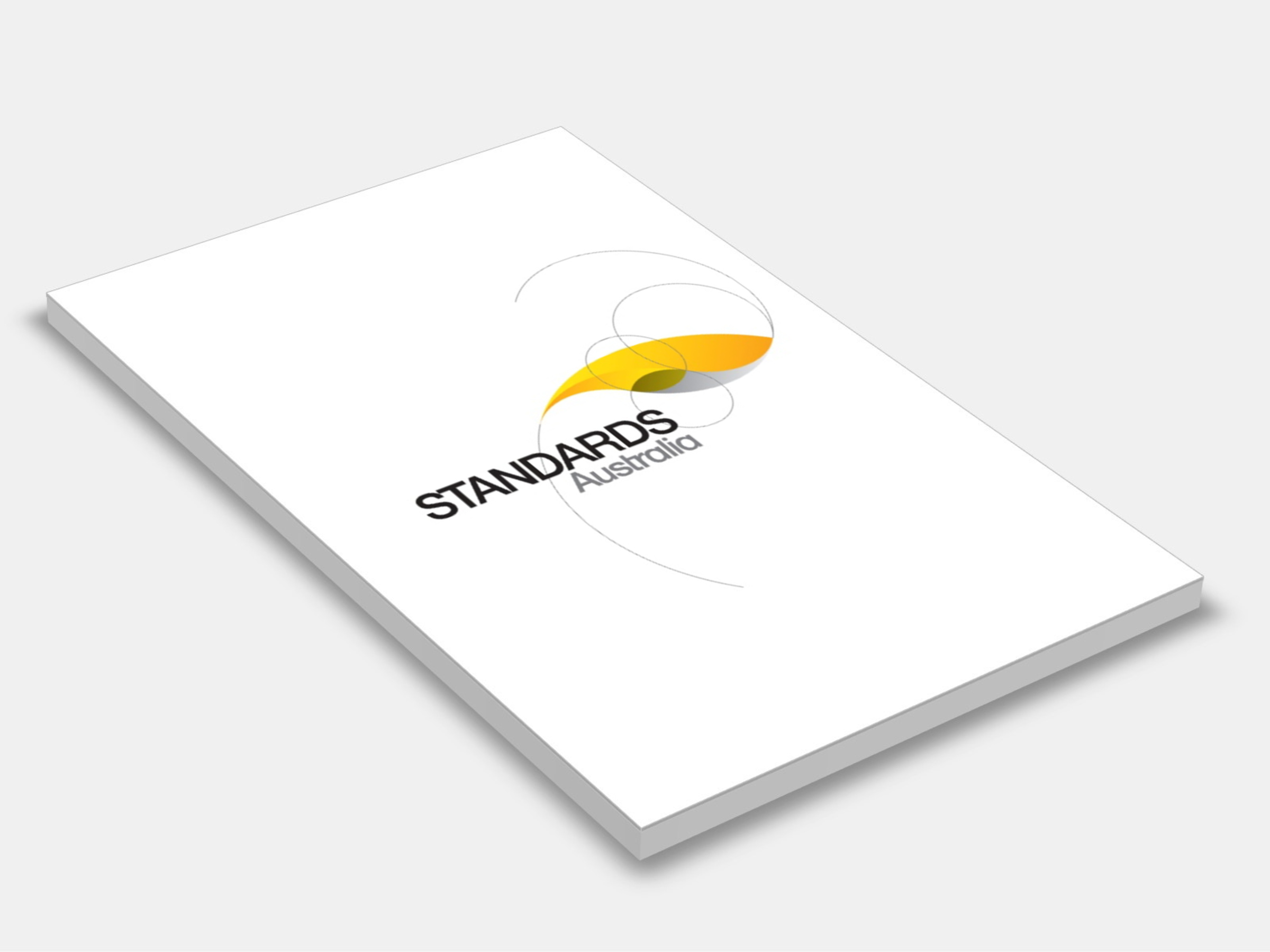
Type
Publisher
Standards Australia
Publisher
Standards Australia
Version:
Fourth Edition 2018.
(Pending Revision)
Short Description
Specifies requirements for the construction of buildings in bushfire-prone areas in order to improve their resistance to bushfire attack from burning embers, radiant heat, flame contact and combinations of the three attack forms.
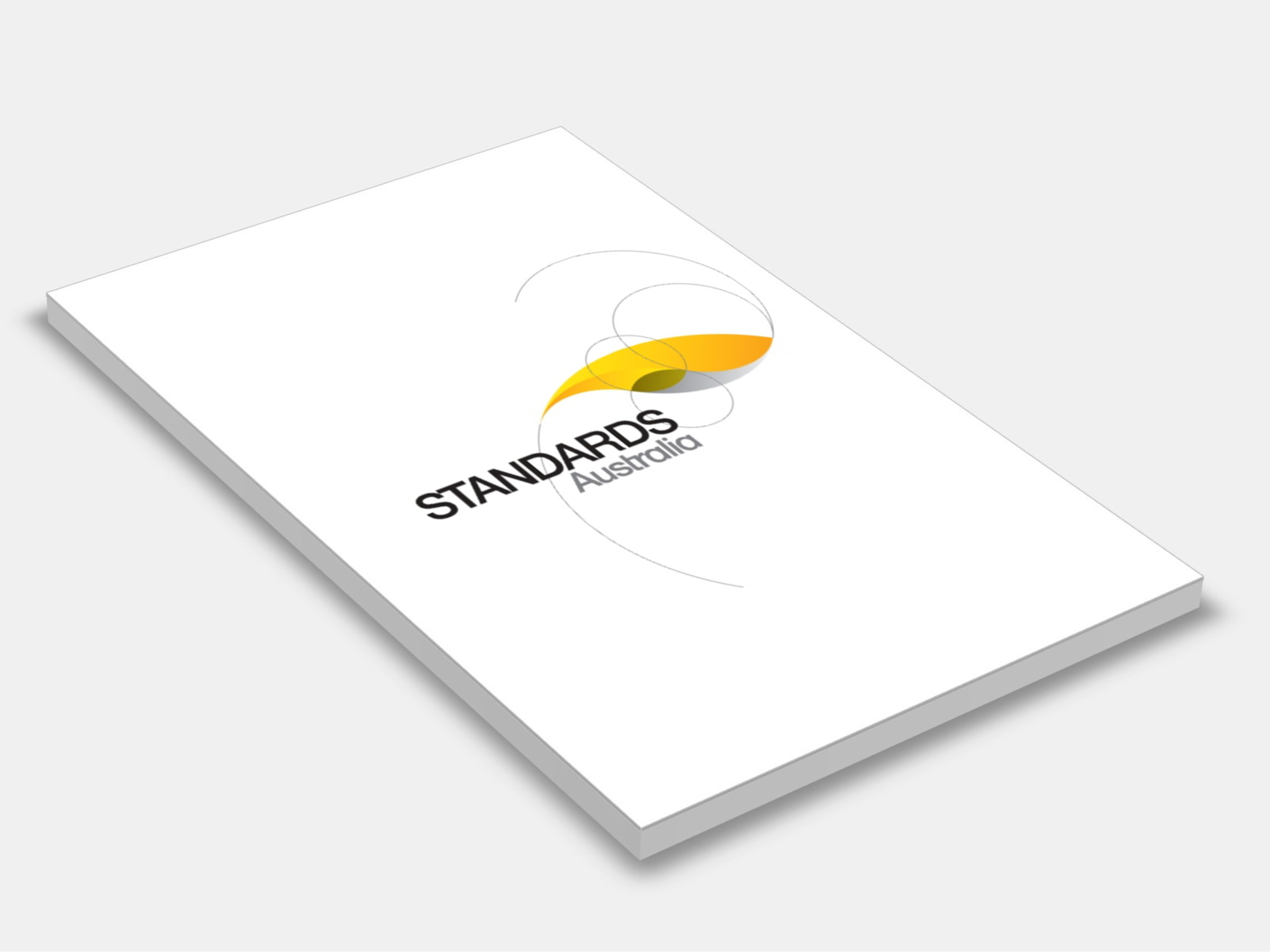
Type
Publisher
Standards Australia
Publisher
Standards Australia
Version:
Fourth Edition 2021.
(Current)
Short Description
This Standard, part of the AS 1684 series, specifies requirements for building practice and the selection, placement and fixing of the various structural elements used in the construction of timber-framed Class 1 and Class 10 buildings as defined by the National Construction Code; provisions also apply to alterations and additions to such buildings; to be used in conjunction with the Supplements.
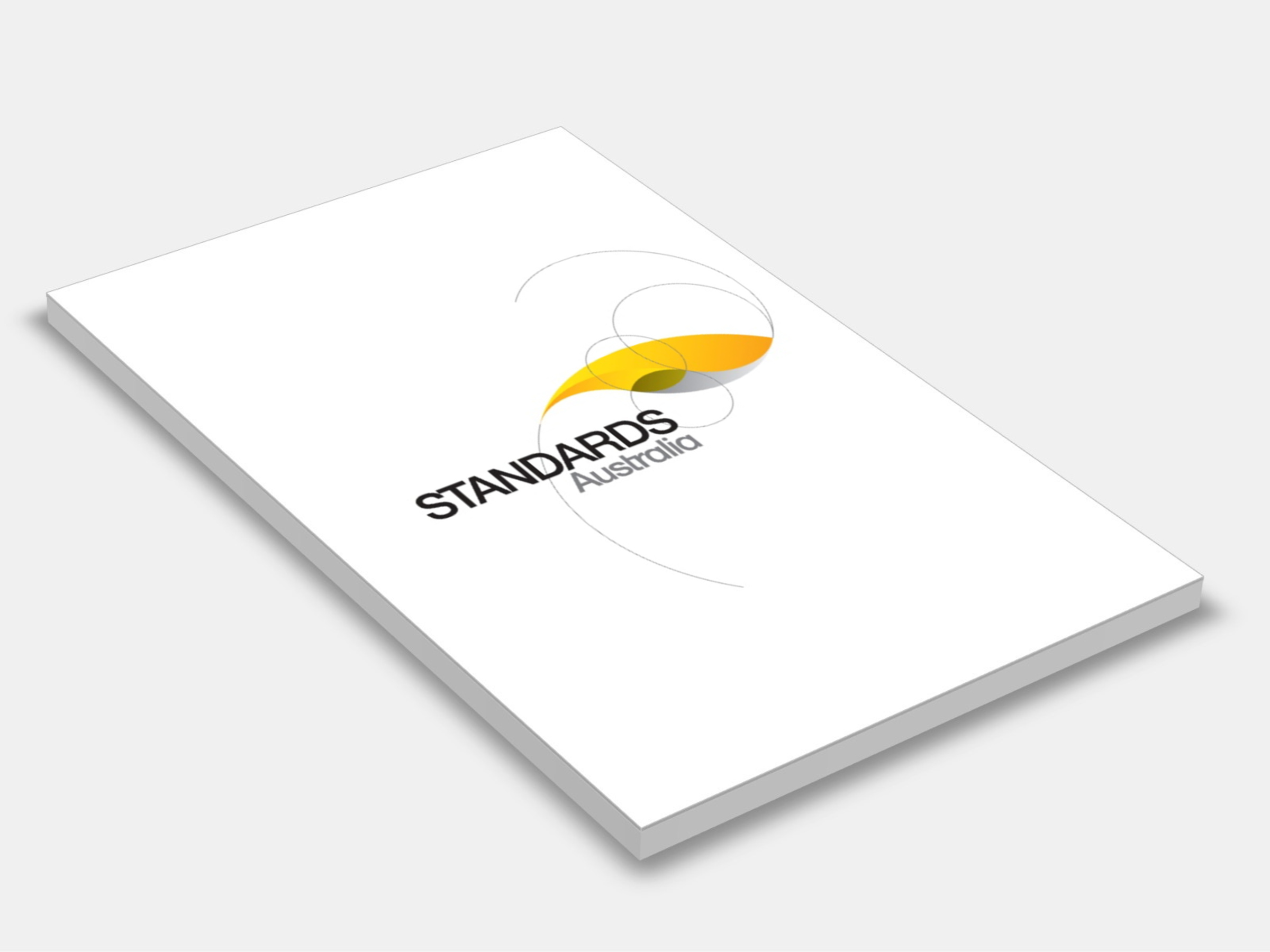
Type
Publisher
Standards Australia
Publisher
Standards Australia
Version:
Third Edition 2023.
(Current)
Short Description
AS 3958:2023 provides instructions on the preparation of the background and the bonded fixing and grouting of floor and wall tiles including mosaic tiles and panels.
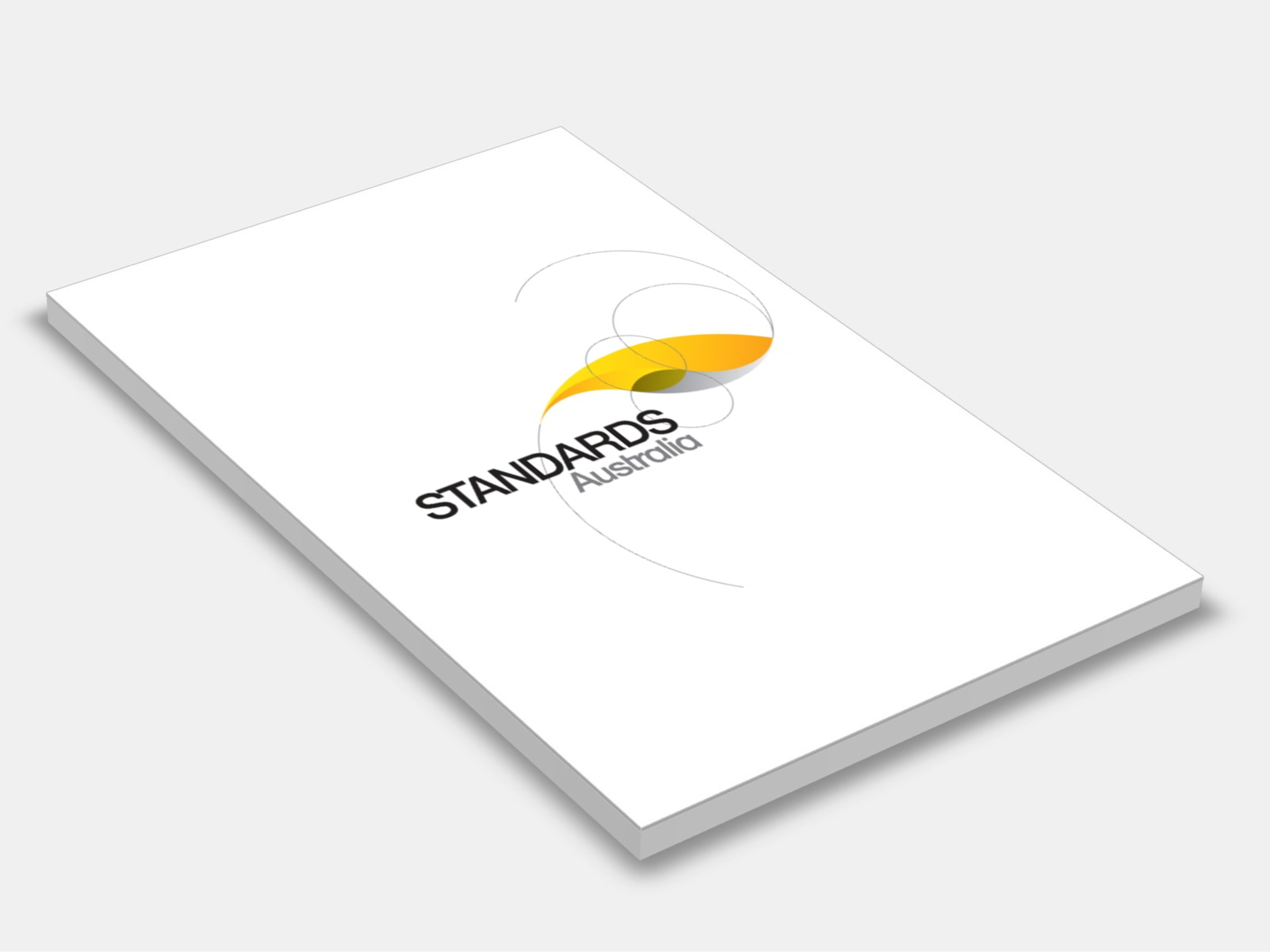
Type
Publisher
Standards Australia
Publisher
Standards Australia
Version:
Fifth Edition 2018.
(Current)
Short Description
Sets out requirements for the design, selection, construction and installation of fixed platforms, walkways, stairways and ladders that are intended to provide safe access to places used by operating, inspection, maintenance and servicing personnel.
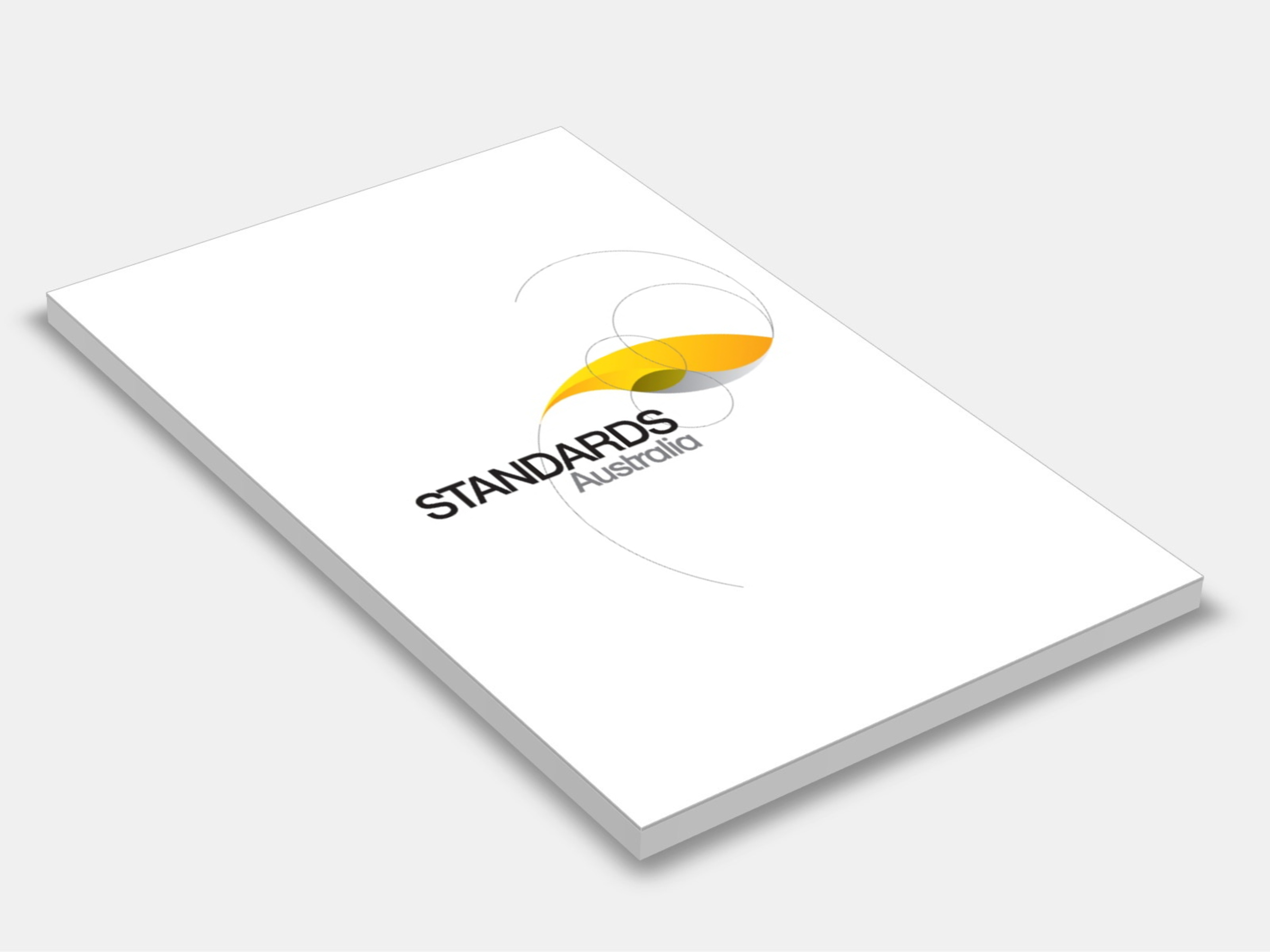
Type
Publisher
Standards Australia
Publisher
Standards Australia
Version:
Fifth Edition 2018.
(Pending Revision)
Short Description
Specifies minimum requirements for the design and construction of unreinforced, reinforced and prestressed masonry, including built-in components.
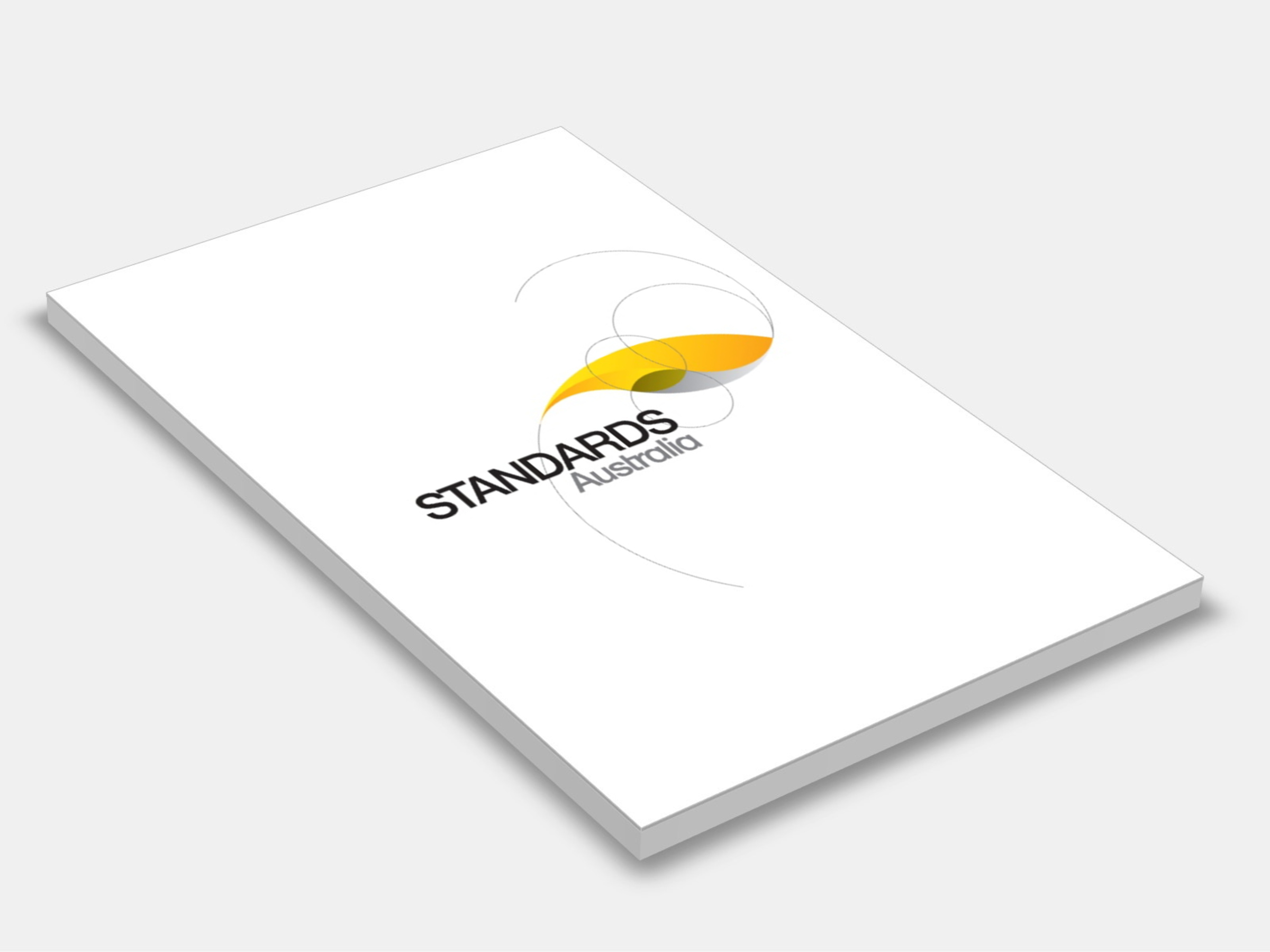
Type
Publisher
Standards Australia
Publisher
Standards Australia
Version:
Fourth Edition 2021.
(Current)
Short Description
AS 1684 specifies requirements for building practice and the selection, placement and fixing of the various structural elements used in the construction of timber-framed Class 1 and Class 10 buildings as defined by the National Construction Code; provisions apply to alterations and additions to such buildings; to be used in conjunction with the AS 1684 Supplements.
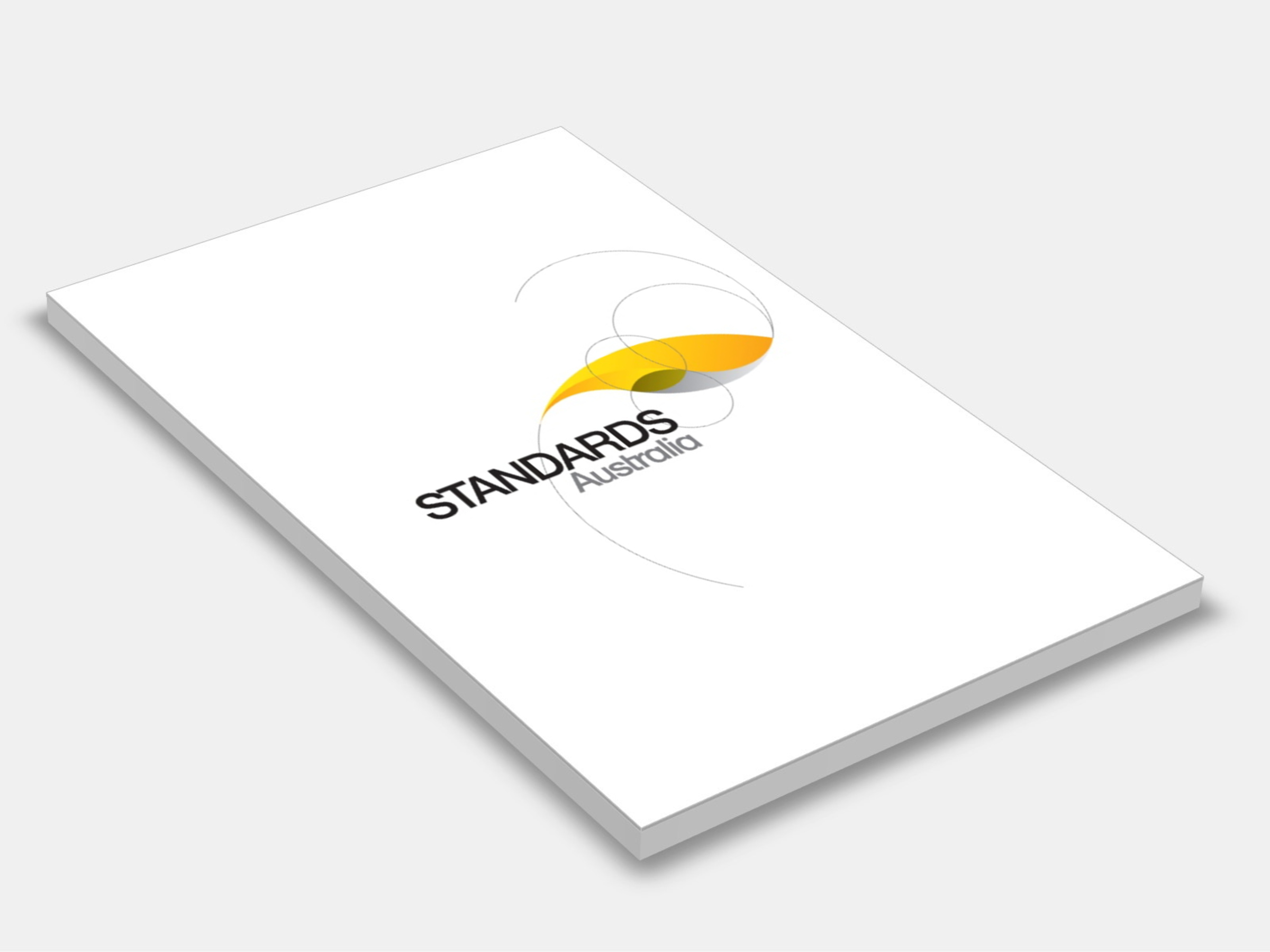
Type
Publisher
Standards Australia
Publisher
Standards Australia
Version:
Third Edition 2010.
(Available Superseded)
Short Description
Provides the building industry with procedures that can be used to determine building practice, to design or check construction details, and to determine member sizes, and bracing and fixing requirements for timber-framed construction in cyclonic areas.
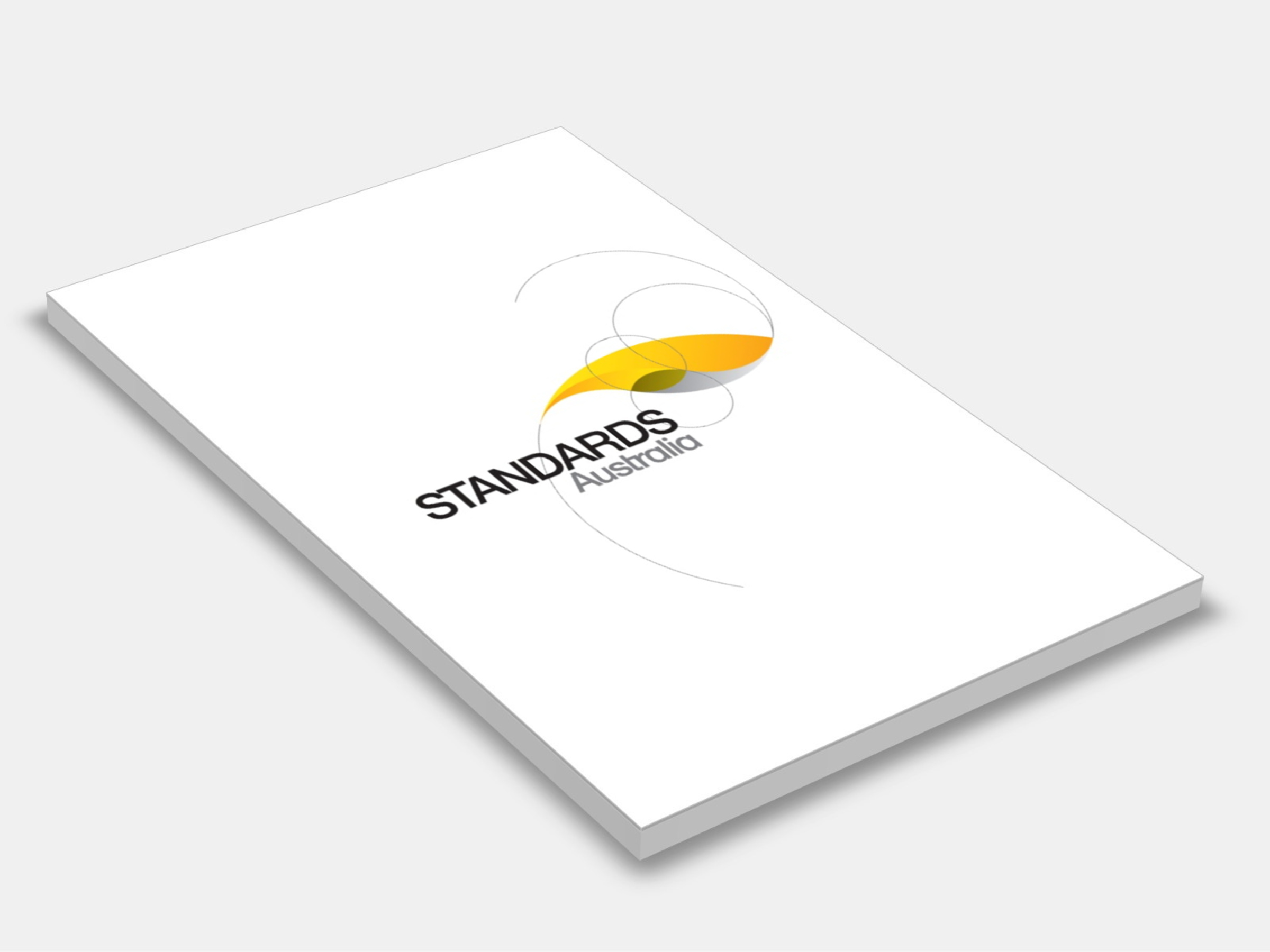
Type
Publisher
Standards Australia
Publisher
Standards Australia
Version:
Fourth Edition 2010.
(Available Superseded)
Short Description
Sets out minimum requirements for the materials, design and installation of waterproofing for domestic wet areas.
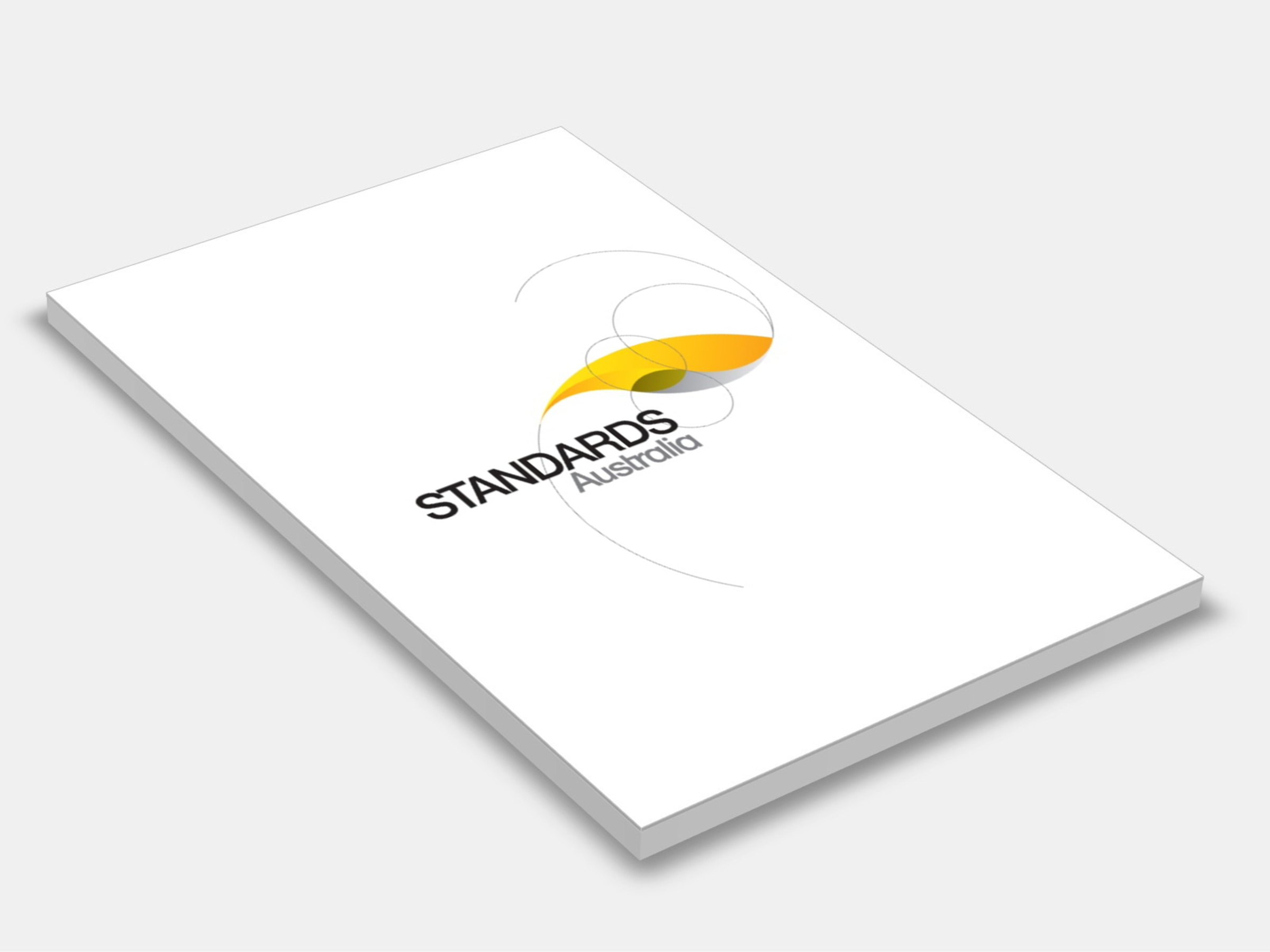
Type
Publisher
Standards Australia
Publisher
Standards Australia
Version:
Third Edition 2010.
(Available Superseded)
Short Description
AS 1684.2 2010 specifies requirements for the building industry with procedures that can be used to determine building practice, to design or check construction details, and to determine member sizes, and bracing and fixing requirements for timber-framed construction in non-cyclonic areas.