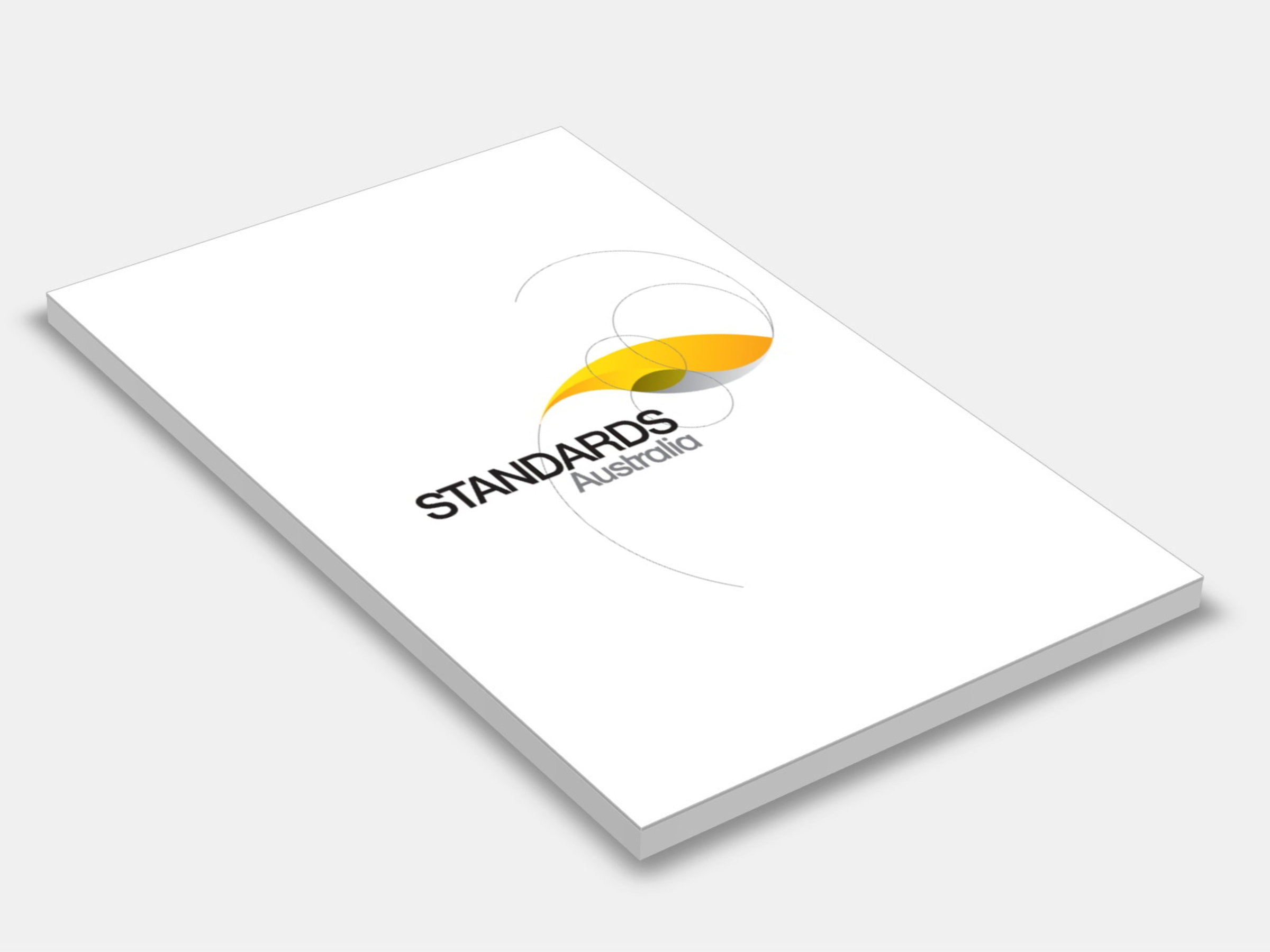
Type
Publisher
Standards Australia
Publisher
Standards Australia
Version:
Fifth Edition 2009.
(Available Superseded)
Short Description
AS 1428.1 2009 Sets out minimum design requirements for new building work, as required by the Building Code of Australia (BCA), to enable access for people with disabilities.
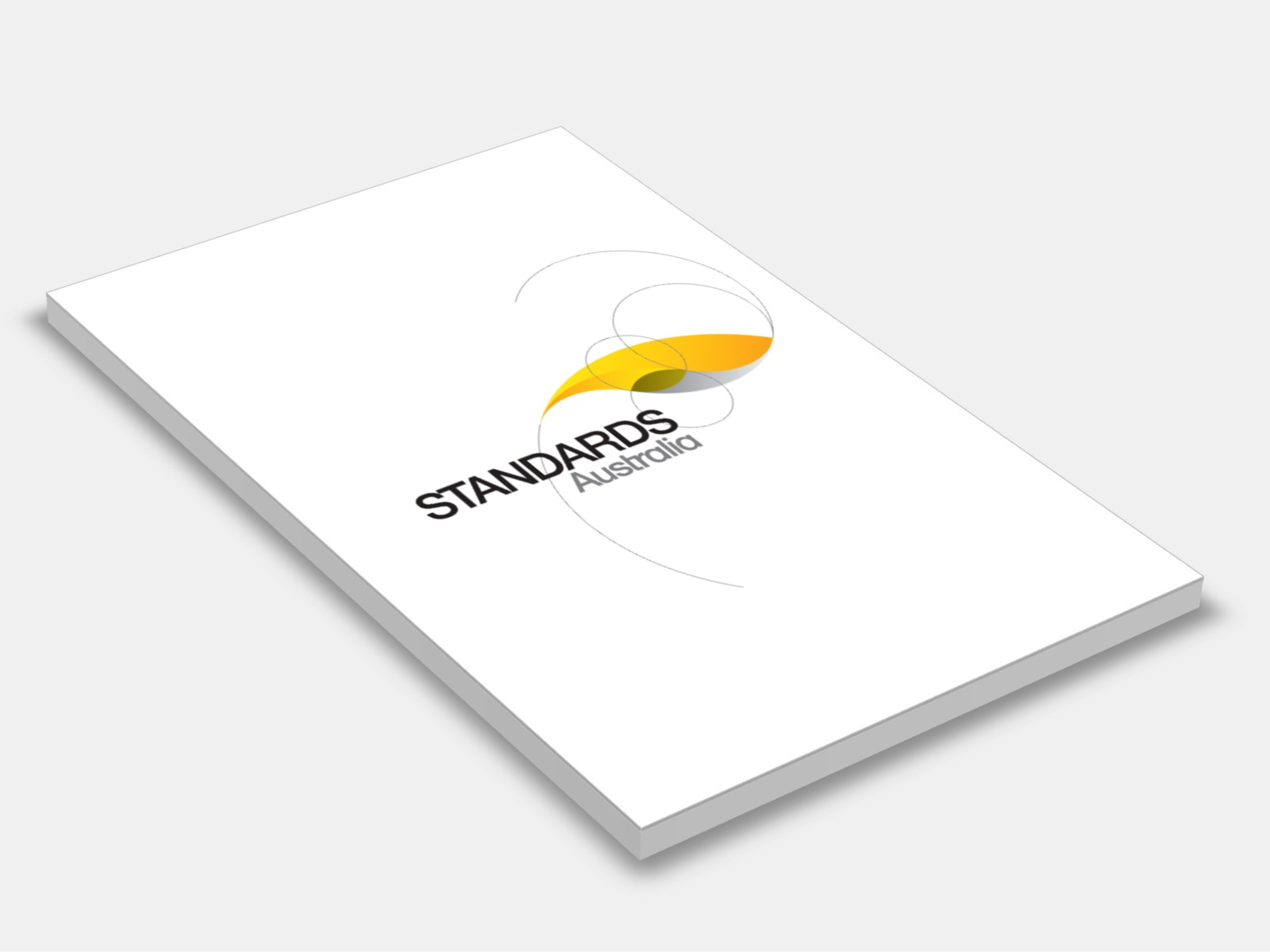
Type
Publisher
Standards Australia
Publisher
Standards Australia
Version:
Second Edition 1994.
(Superseded)
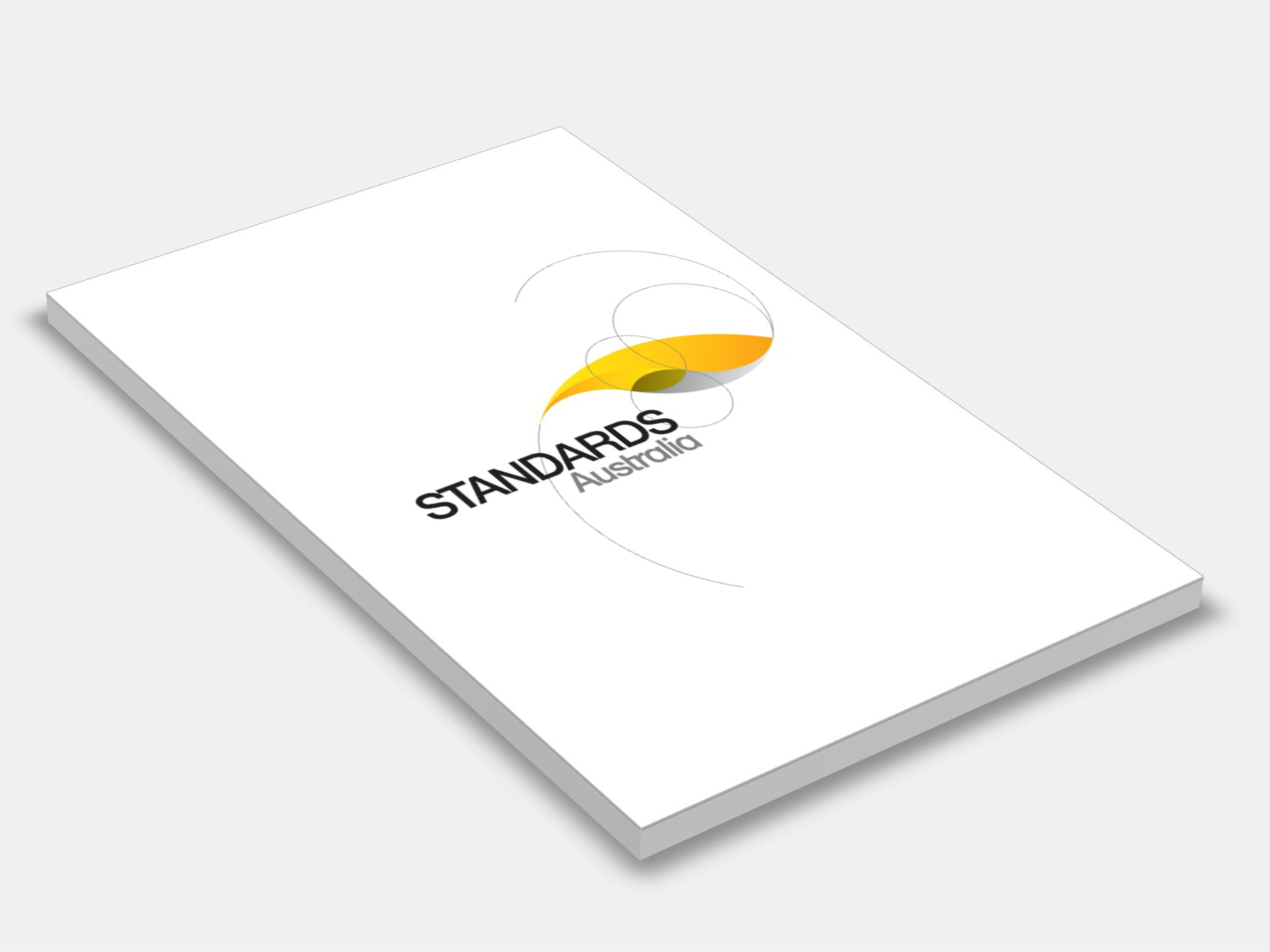
Type
Publisher
Standards Australia
Publisher
Standards Australia
Version:
Third Edition 2006.
(Superseded)
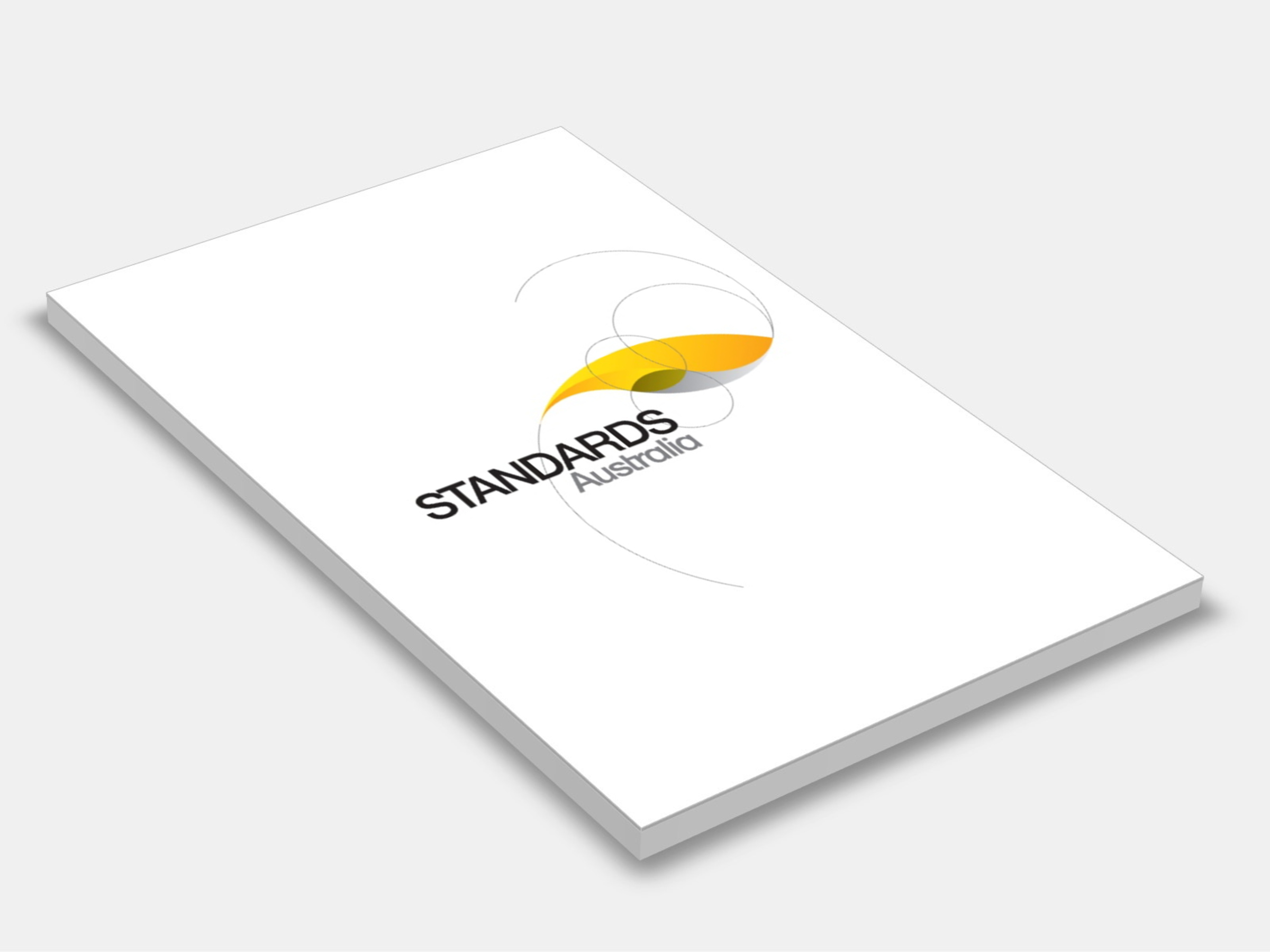
Type
Publisher
Standards Australia/Standards New Zealand
Publisher
Standards Australia/Standards New Zealand
Version:
Second Edition 2004.
(Superseded)
Short Description
Provides means of classifying pedestrian surface materials according to their frictional characteristics when determined in accordance with test methods proposed by this Standard.
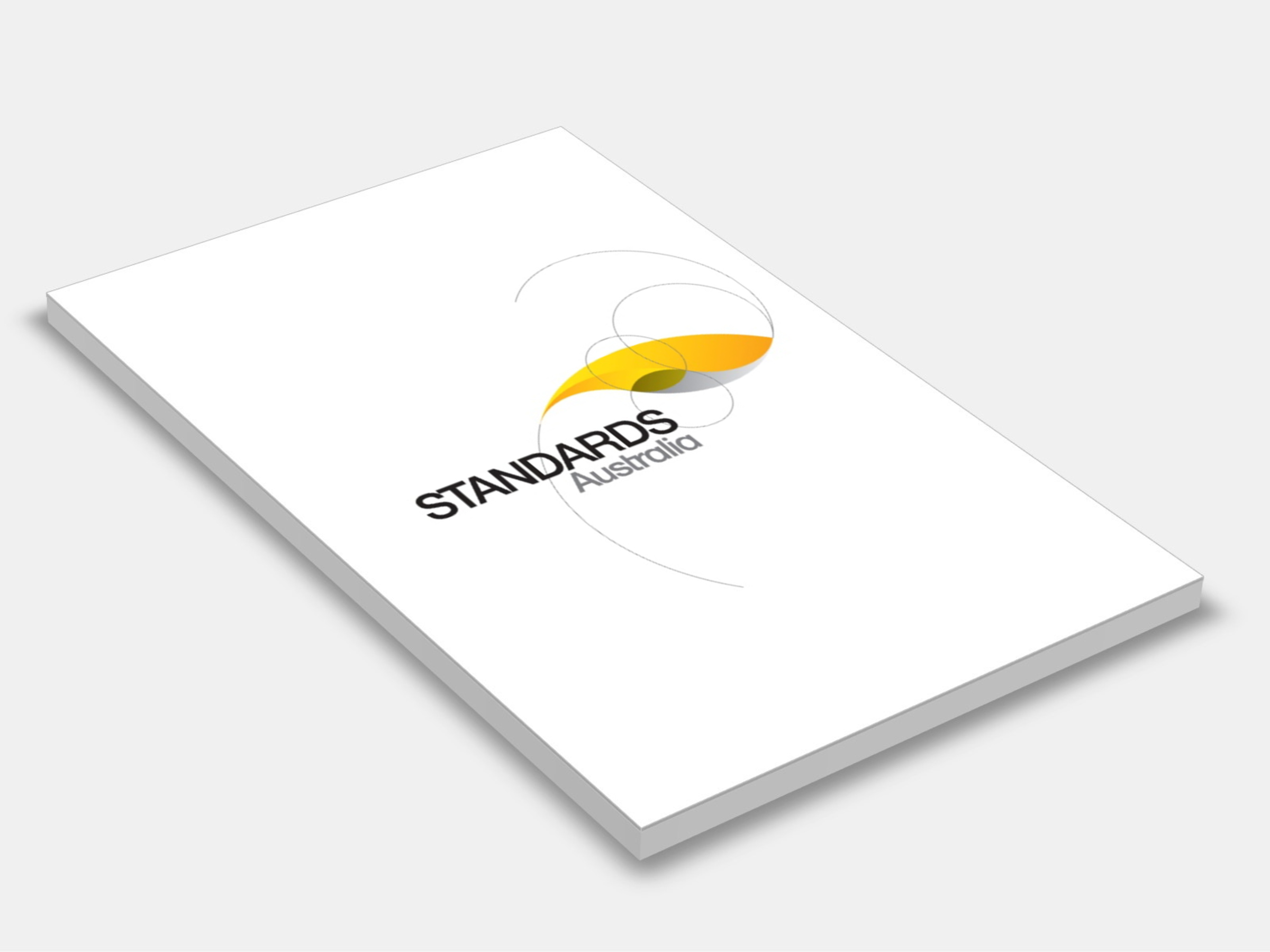
Type
Publisher
Standards Australia
Publisher
Standards Australia
Version:
First Edition 1996.
(Superseded)
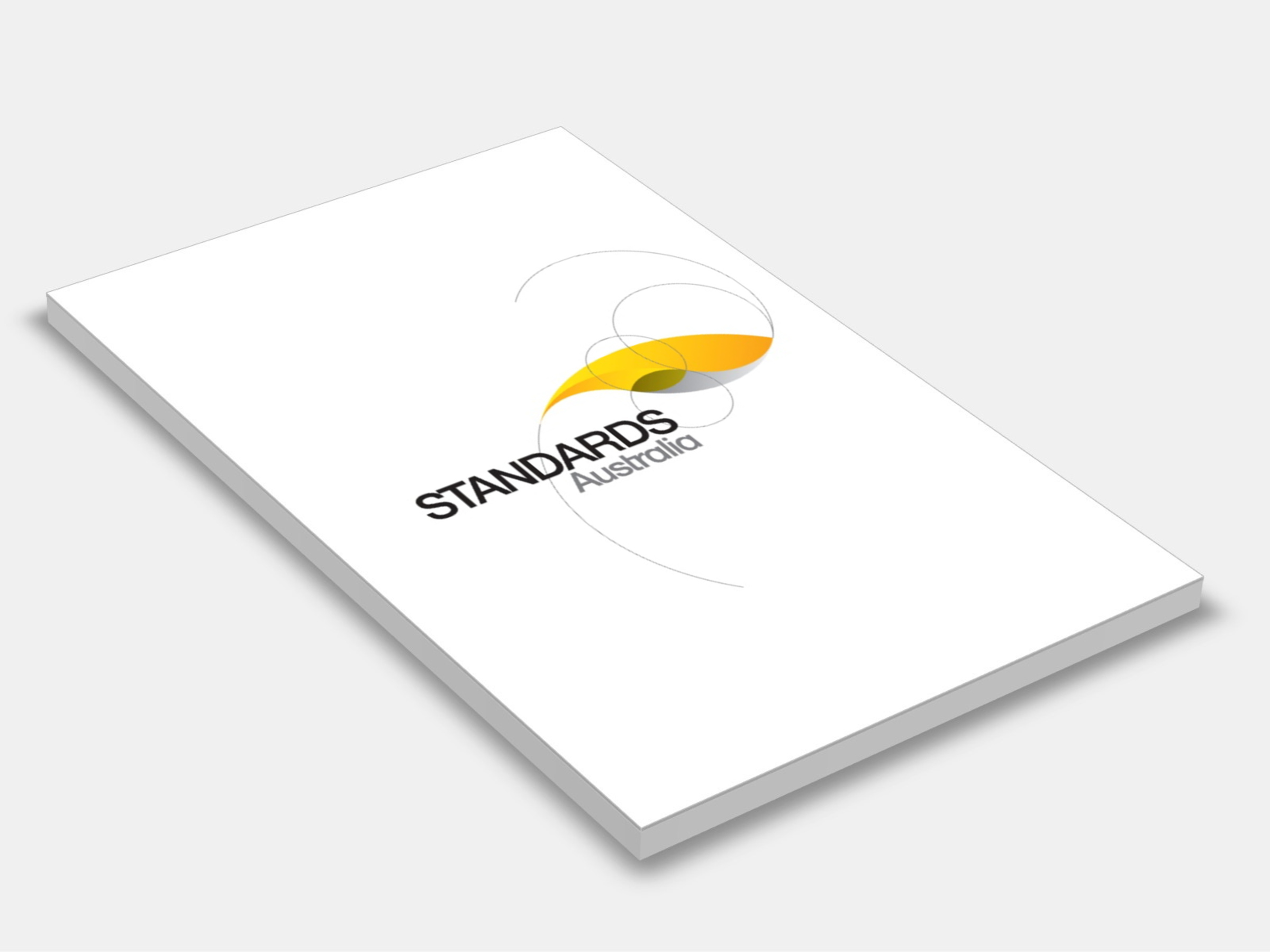
Type
Publisher
Standards Australia
Publisher
Standards Australia
Version:
Second Edition 2007.
(Available Superseded)
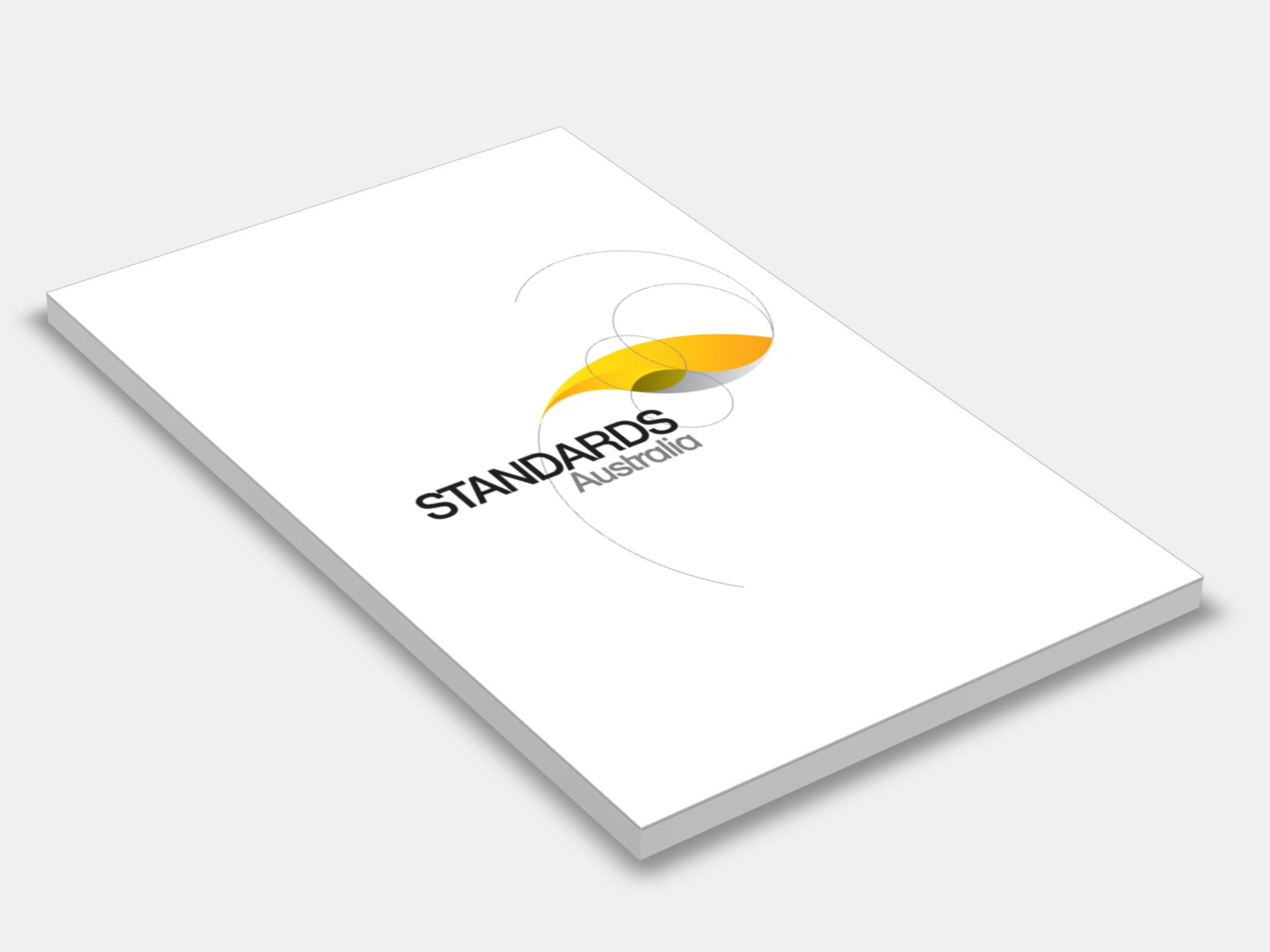
Type
Publisher
Standards Australia
Publisher
Standards Australia
Version:
Second Edition 1993.
(Available Superseded)
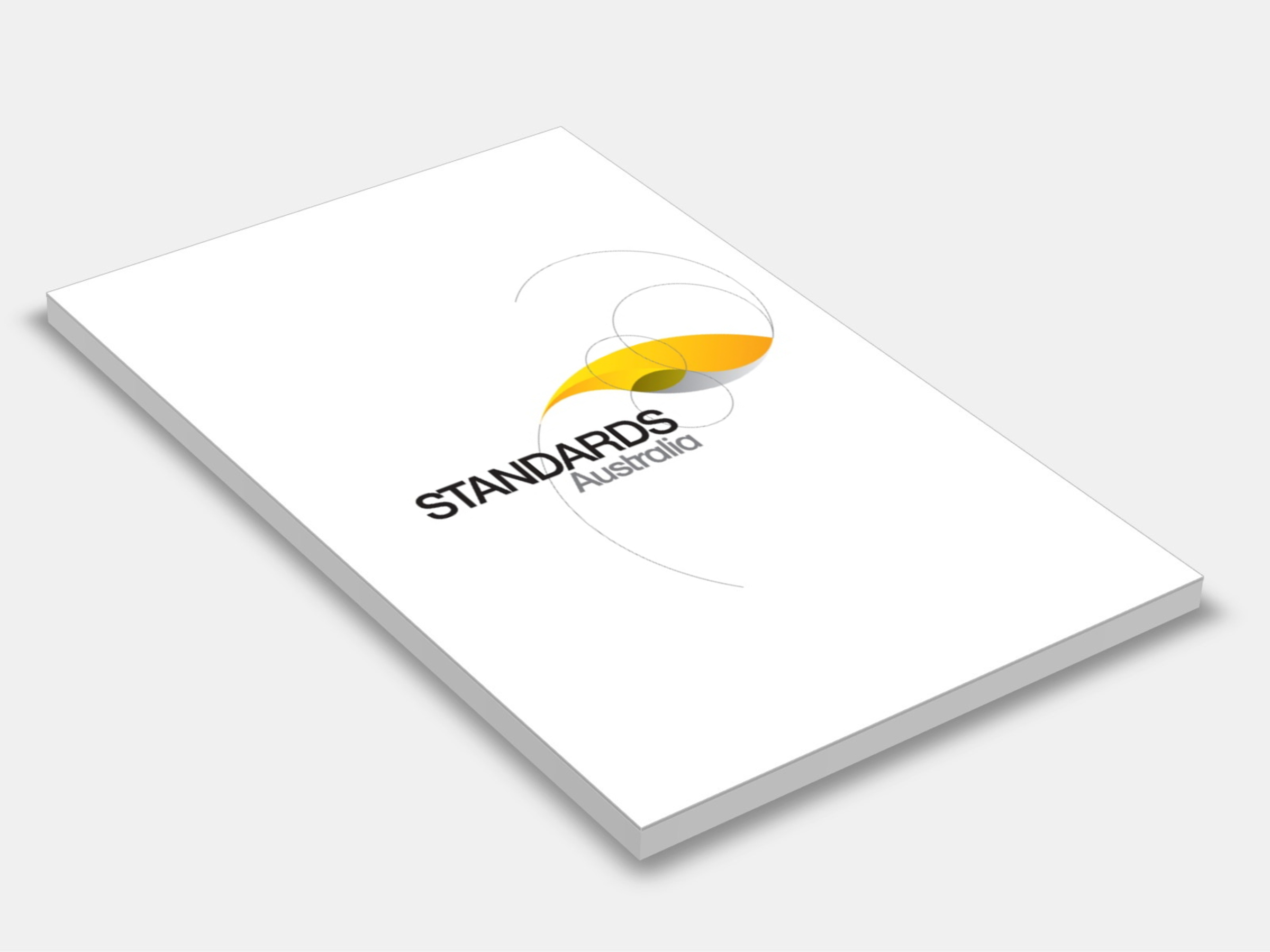
Type
Publisher
Standards Australia
Publisher
Standards Australia
Version:
First Edition 1999.
(Withdrawn)
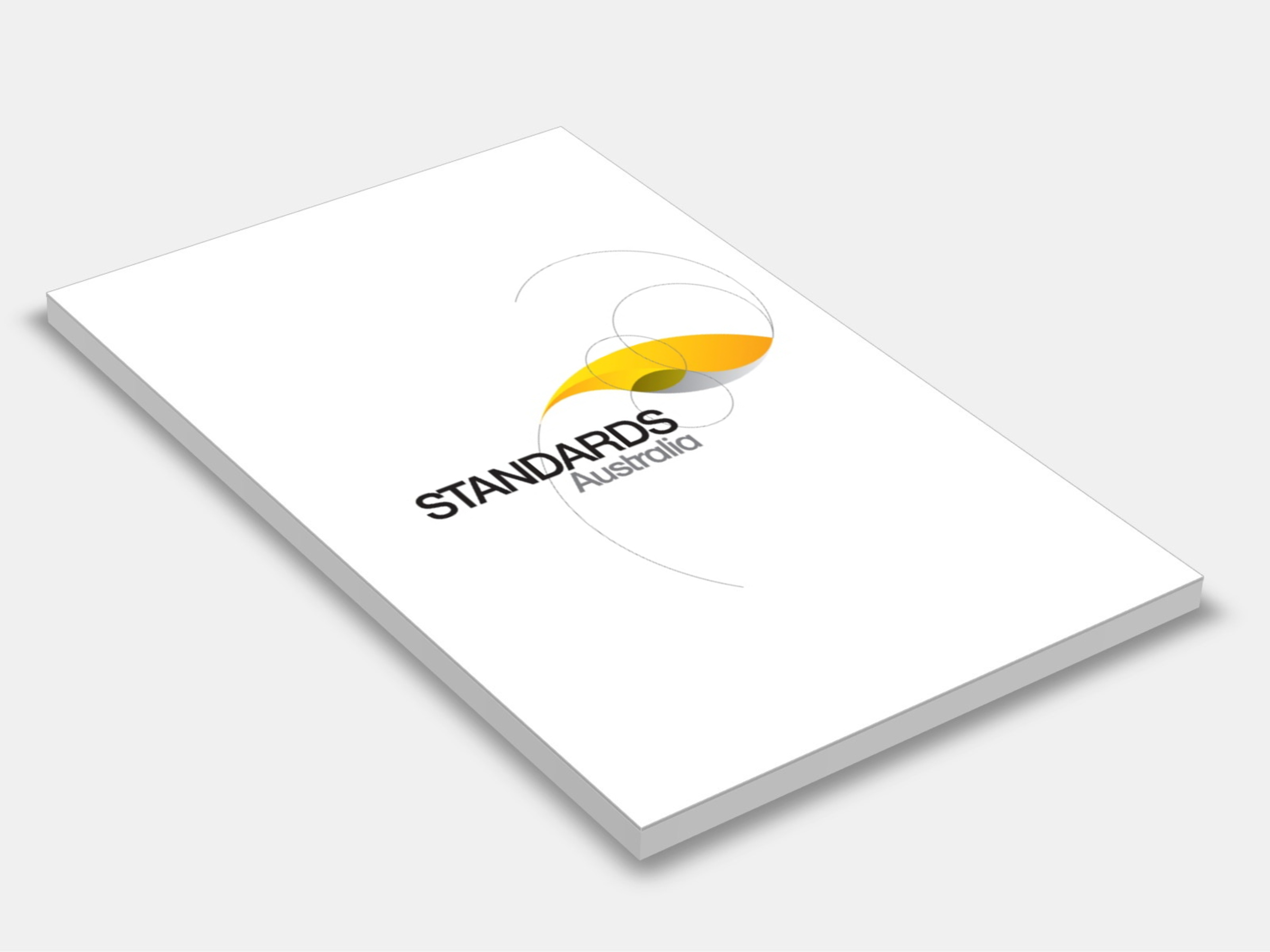
Type
Publisher
Standards Australia
Publisher
Standards Australia
Version:
First Edition 1993.
(Superseded)
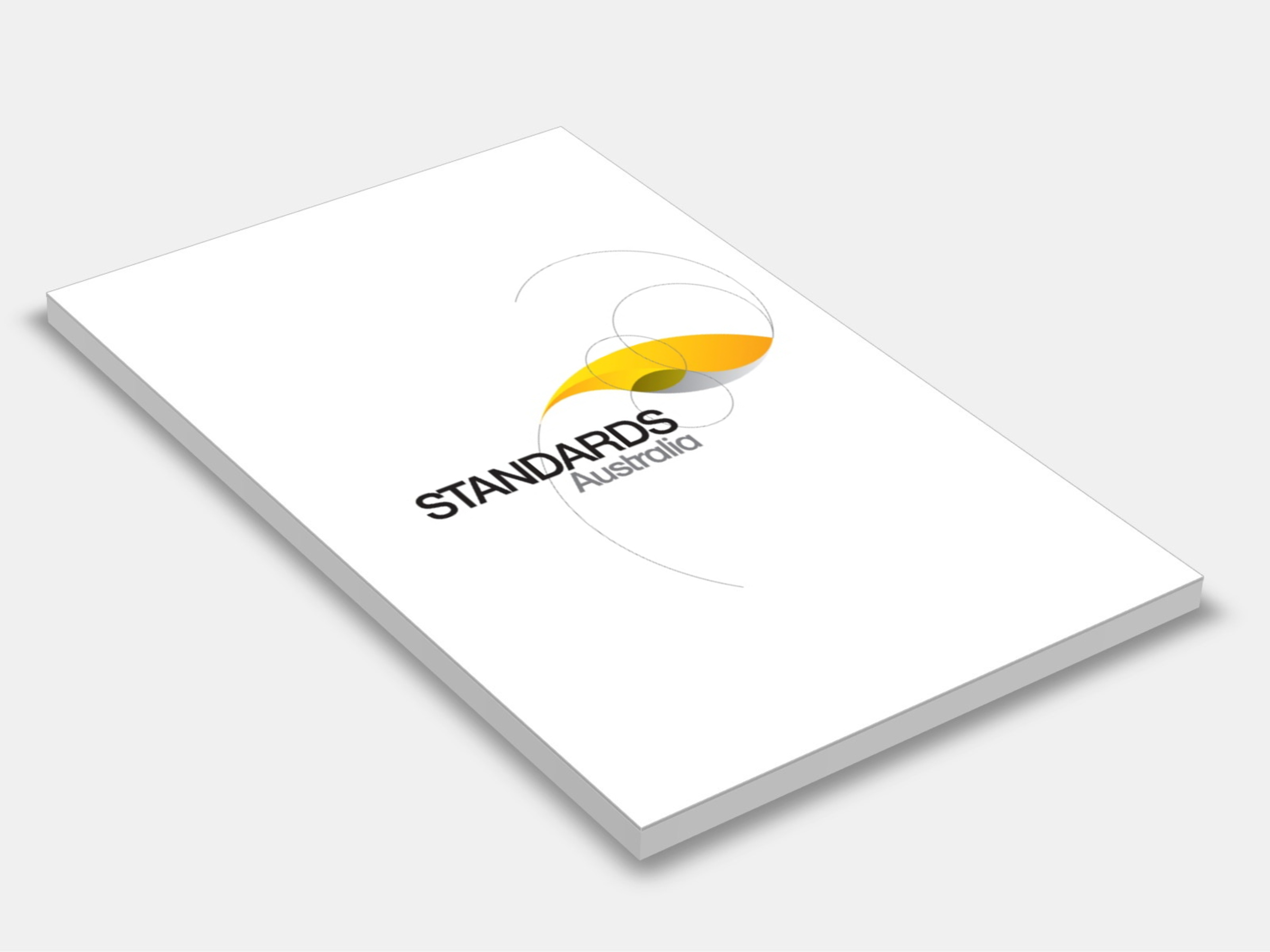
Type
Publisher
Standards Australia
Publisher
Standards Australia
Version:
First Edition 1999.
(Superseded)
Short Description
Specifies requirements for building practice and for the selection, placement and fixing of the various structural elements used in the construction of timber-framed Class 1 and Class 10 buildings, as defined in the Building Code of Australia, for non-cyclonic areas; sets out building practice procedures, which are given to assist in the correct specification and design of timber members, bracing and connections thereby minimizing the risk of creating an environment that might adversely affect the ultimate performance of the structure; appendices specify a method of interpolation for Span Tables in the Supplements, and an alternative procedure for determining racking forces; guidance is given on mass of roof, timber natural durability, moisture content, timber species and properties.