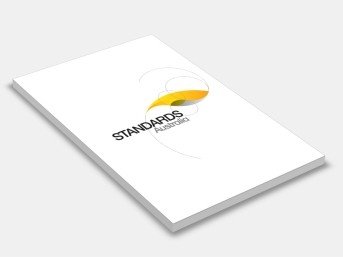AS 2870-1996 Residential slabs and footings - Construction
Standards Australia
Supersedes: AS 2870.1-1988 Residential slabs and footings, Part 1: Construction
Supersedes: AS 2870.2-1990 Residential slabs and footings, Part 2: Guide to design by engineering principles
Supersedes: AS 2870.2-1990 AMDT 1 Residential slabs and footings, Part 2: Guide to design by engineering principles
Supersedes: AS 2870.2-1990 AMDT 2 Residential slabs and footings, Part 2: Guide to design by engineering principles
Amended by: AS 2870-1996 AMDT 1 Residential slabs and footings - Construction
Amended by: AS 2870-1996 AMDT 2 Residential slabs and footings - Construction
Amended by: AS 2870-1996 AMDT 3 Residential slabs and footings - Construction
Amended by: AS 2870-1996 AMDT 4 Residential slabs and footings - Construction
Sets out the requirements for the classification of a site and the design and construction of a footing system for a single dwelling house, town house or the like which may be detached or separated by a party wall or common wall but not situated vertically above or below another dwelling. The Standard may also apply to other forms of construction including some light commercial and institutional buildings if they are similar to houses in size, loading and superstructure flexibility. The footing systems for which designs are given include slab-on ground, stiffened rafts, waffle rafts, strip footings, pad footings and pitted footings. The designs in This Standard do not apply to industrial buildings.
First published as AS 2870-1986. Revised and redesignated AS 2870.1-1988 and AS 2870.2-1990. Revised, amalgamated and redesignated AS 2870-1996.
Residential Slabs And Footings.
BD-025
