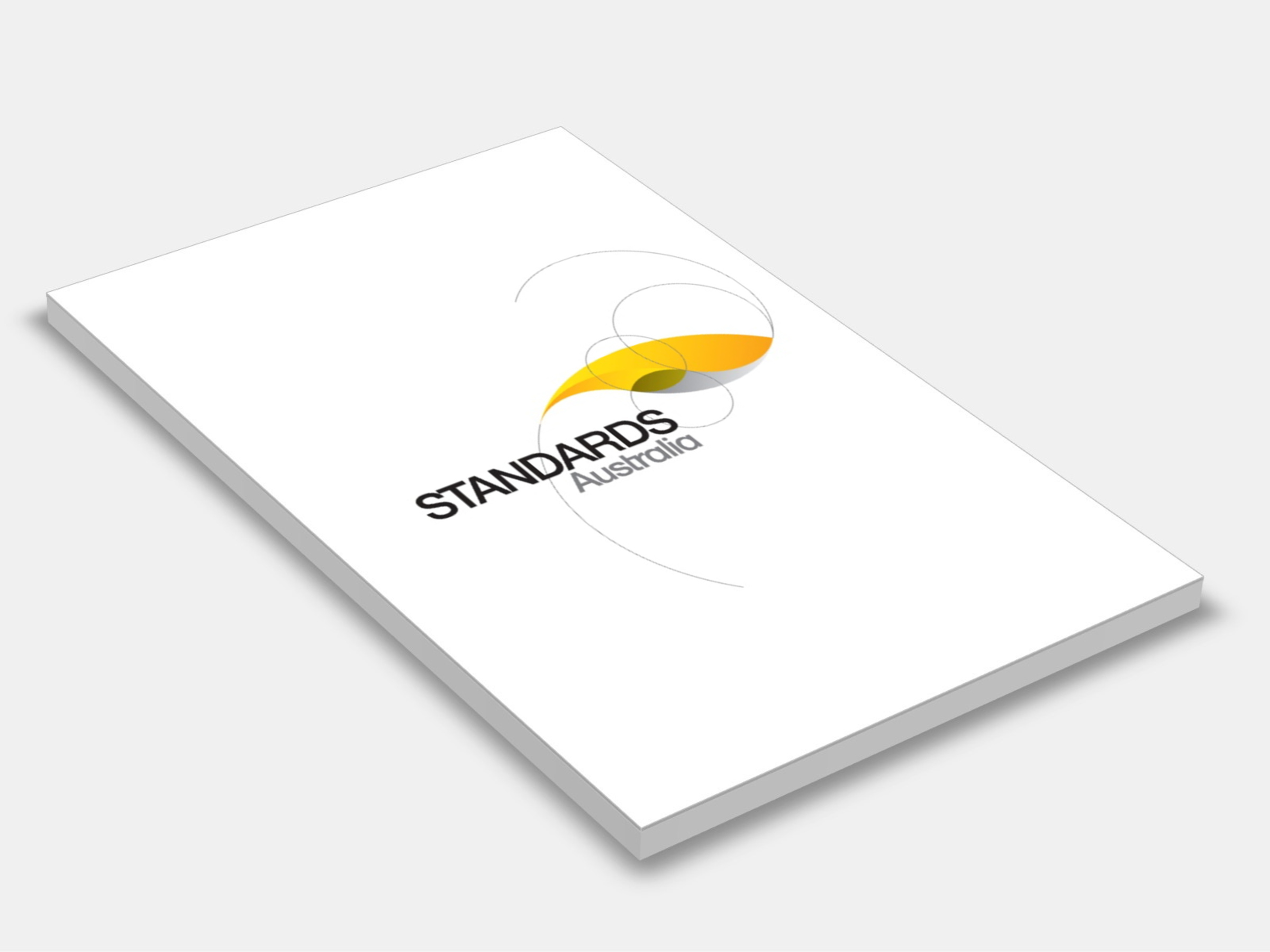
Type
Publisher
Standards Australia/Standards New Zealand
Publisher
Standards Australia/Standards New Zealand
Version:
Third Edition 2018.
(Current)
Short Description
Sets out minimum requirements for the design of structural members cold-formed to shape from carbon or low-alloy steel sheet, strip, plate or bar not more than 25mm in thickness and used for load-carrying purposes in buildings.
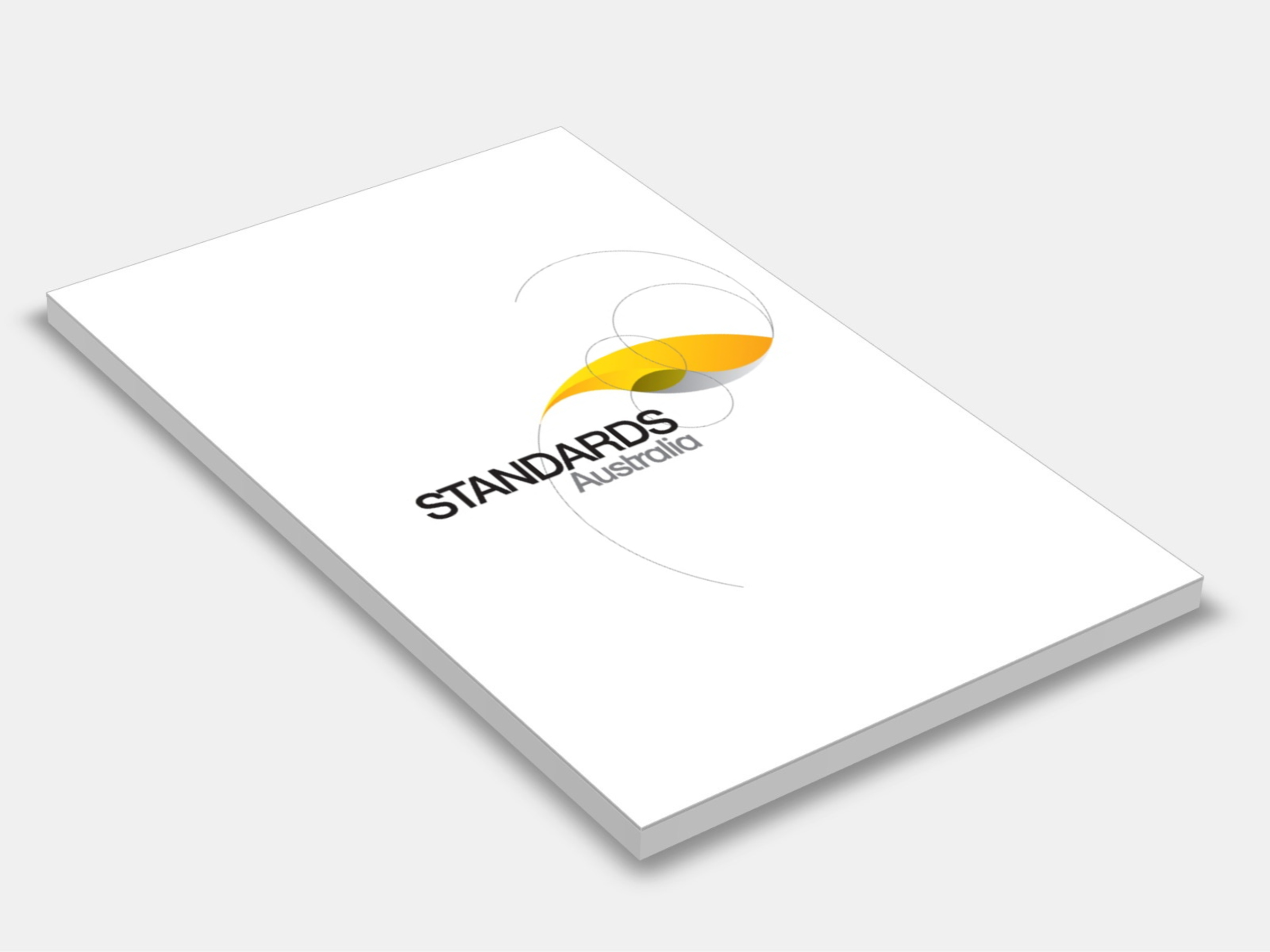
Type
Publisher
Standards Australia
Publisher
Standards Australia
Version:
Third Edition 2010.
(Current)
Short Description
Provides a code of practice for the design and acceptance of timber structures and elements, and includes design methods and design data appropriate for commonly encountered structural elements and materials and requirements to be met for specification of the design, installation and maintenance of timber structures.
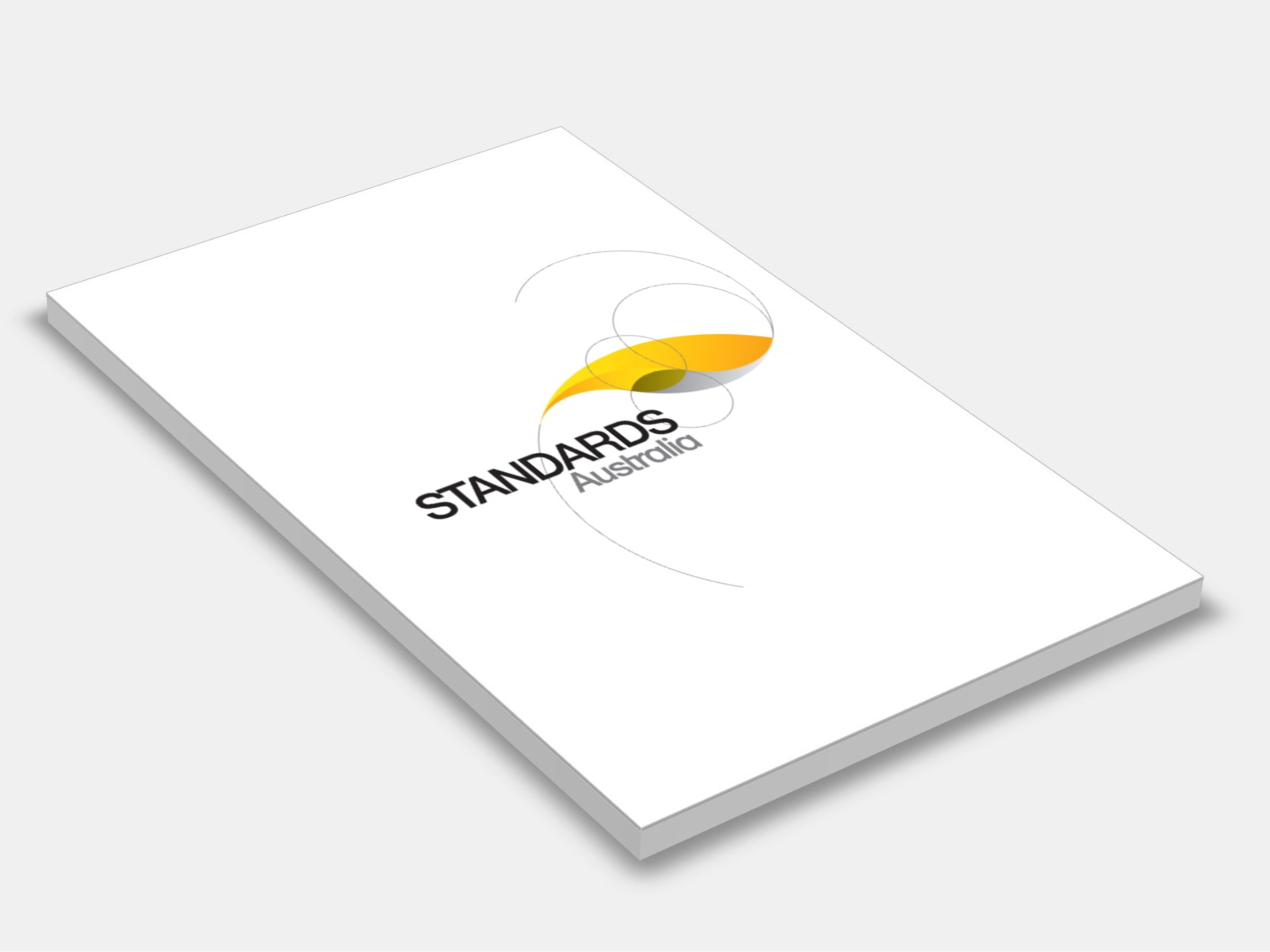
Type
Publisher
Standards Australia
Publisher
Standards Australia
Version:
Fifth Edition 2018.
(Pending Revision)
Short Description
The AS 3600 Concrete code; AS 3600 2009 specifies minimum requirements for the design and construction of concrete building structures and members that contain reinforcing steel or tendons, or both; sets out requirements for plain concrete and pedestal footings.
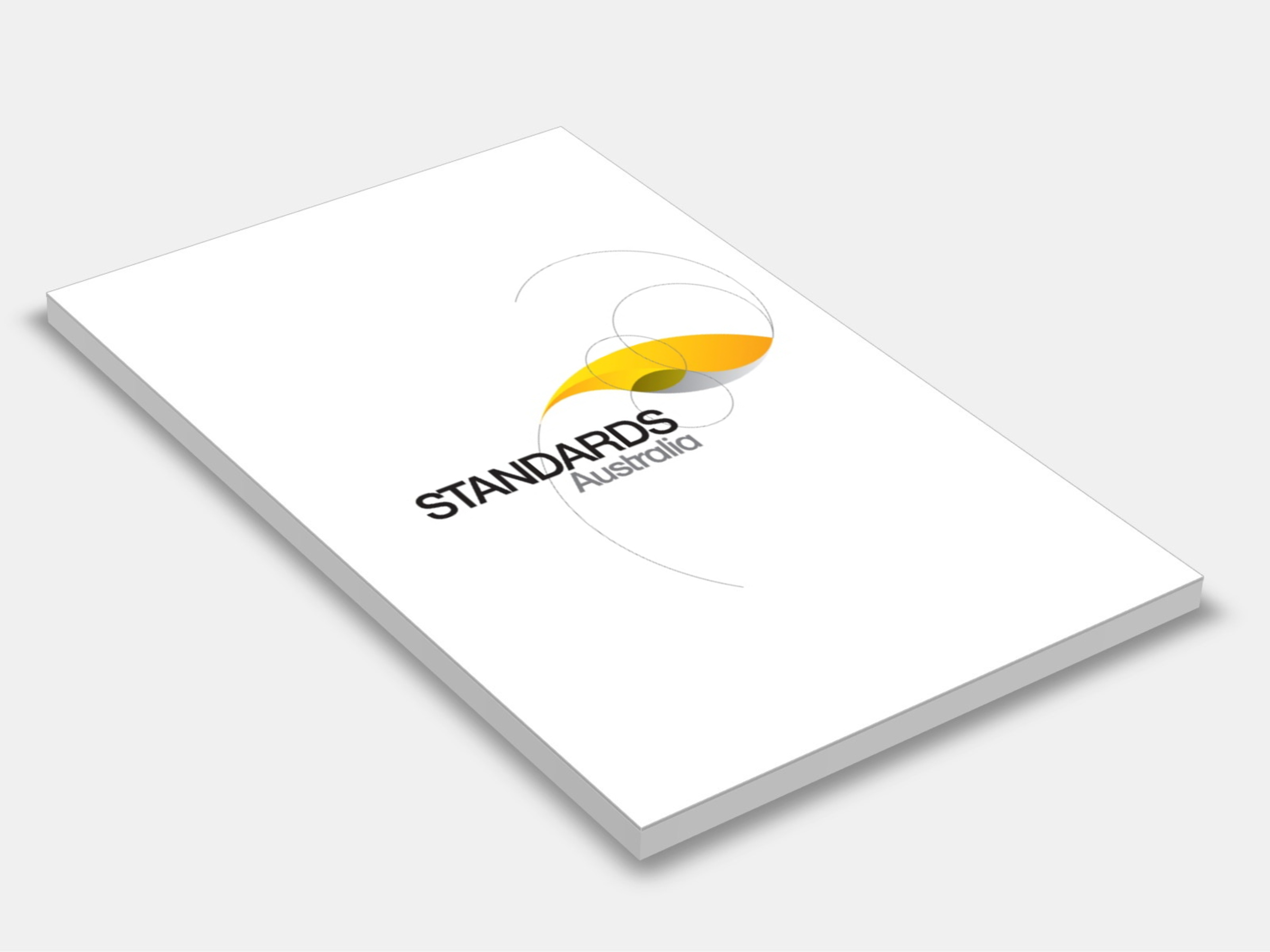
Type
Publisher
Standards Australia
Publisher
Standards Australia
Version:
Fifth Edition 2021.
(Current)
Short Description
Sets out procedures for the selection and installation of glass in buildings, subject to wind loading, human impact, and special applications. Glass strength is specified, based on the tensile stresses on the surface of the glass.
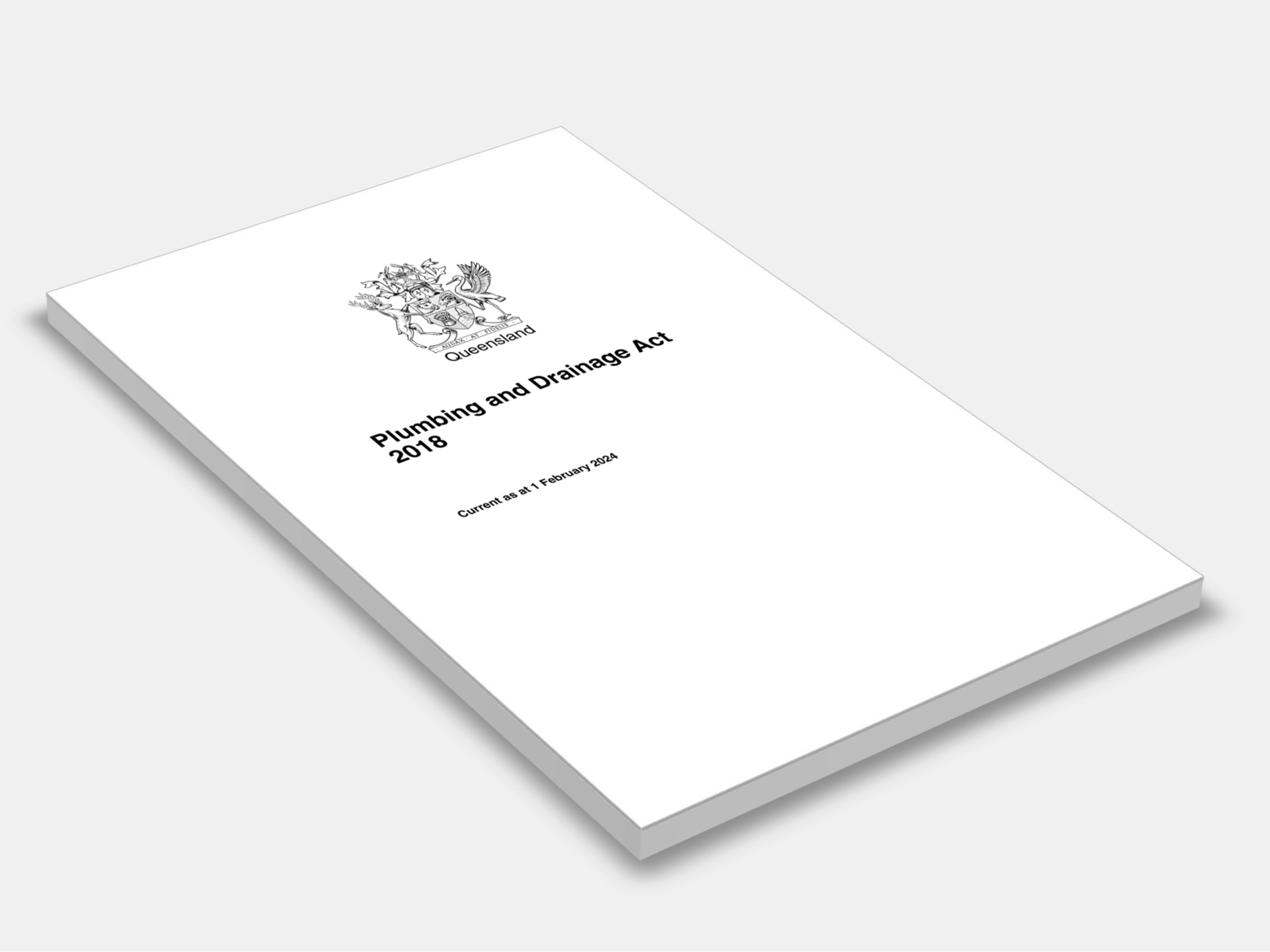
Type
Publisher
Queensland Government
Publisher
Queensland Government
Version:
2018.
(Current)
Short Description
This Act may be cited as the Plumbing and Drainage Act 2018. (QLD legislation.)
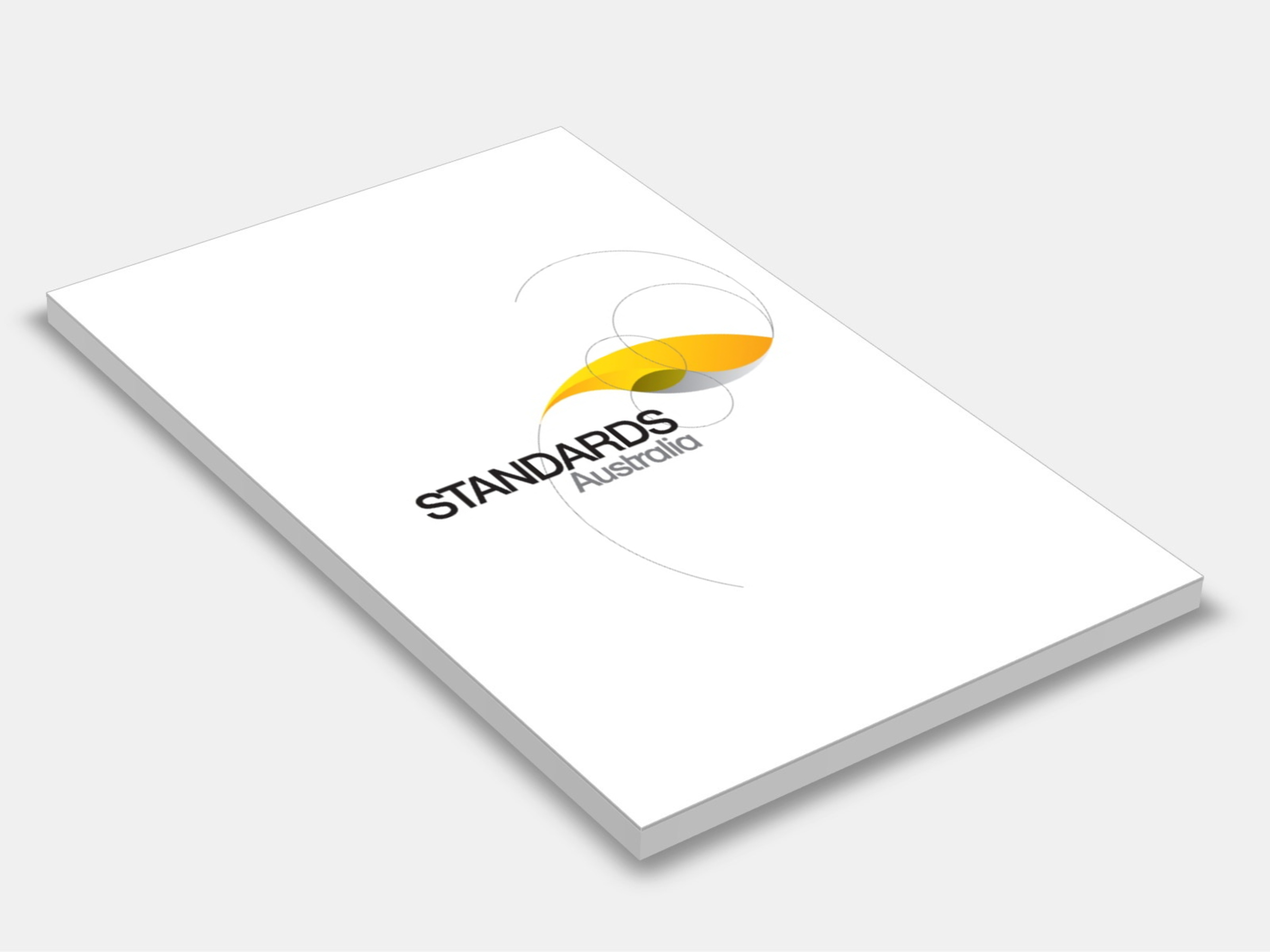
Type
Publisher
Standards Australia
Publisher
Standards Australia
Version:
Third Edition 2020.
(Pending Revision)
Short Description
Specifies minimum requirements for the design and the engineering aspects of fabrication and erection, and modification of steelwork in structures in accordance with the limit states design method.
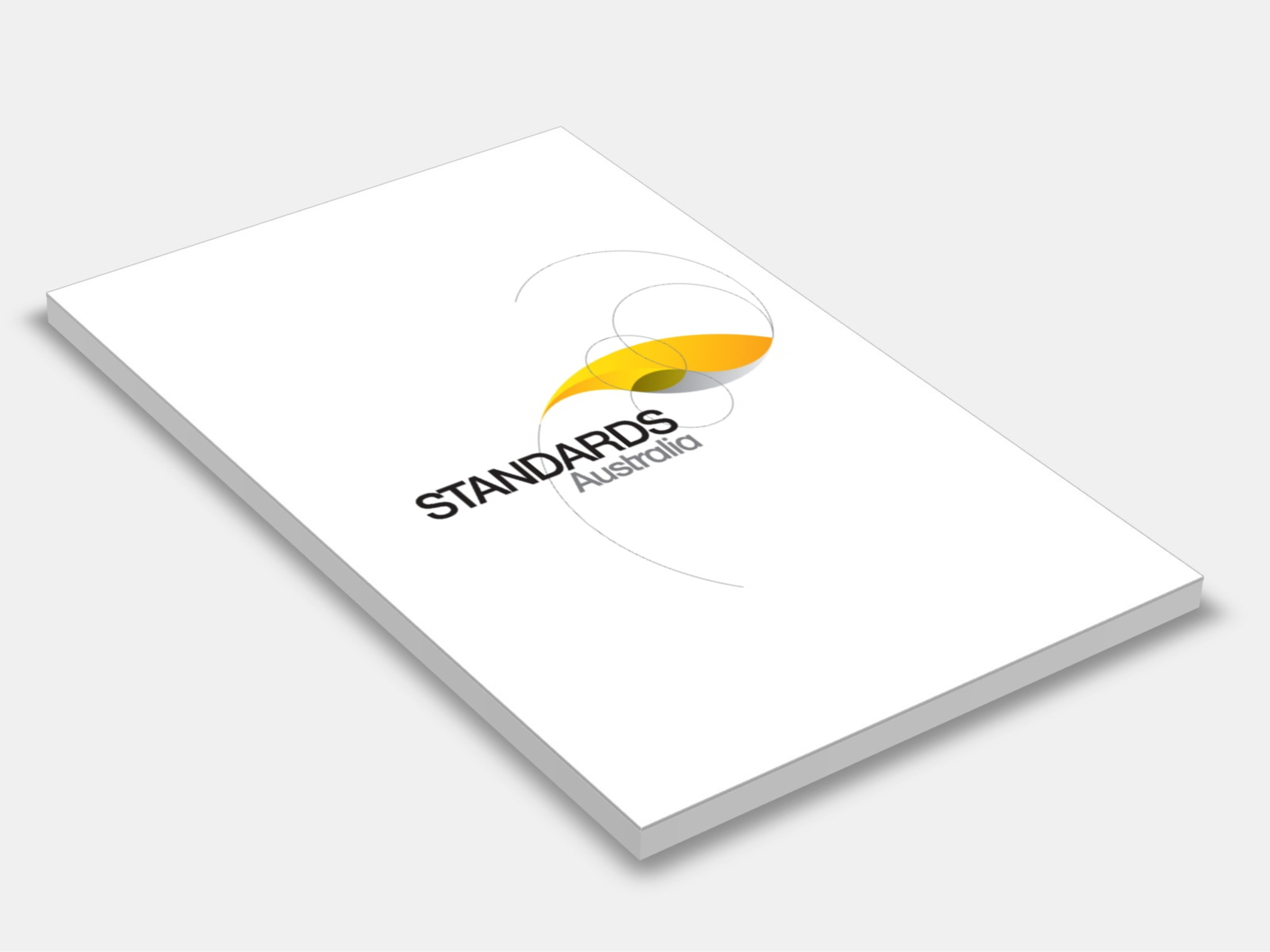
Type
Publisher
Standards Australia/Standards New Zealand
Publisher
Standards Australia/Standards New Zealand
Version:
First Edition 2002.
(Current)
Short Description
Provides design values of permanent, imposed and other actions to be used in the limit state design of structures and members; intended to be used in conjunction with AS/NZS 1170.0.
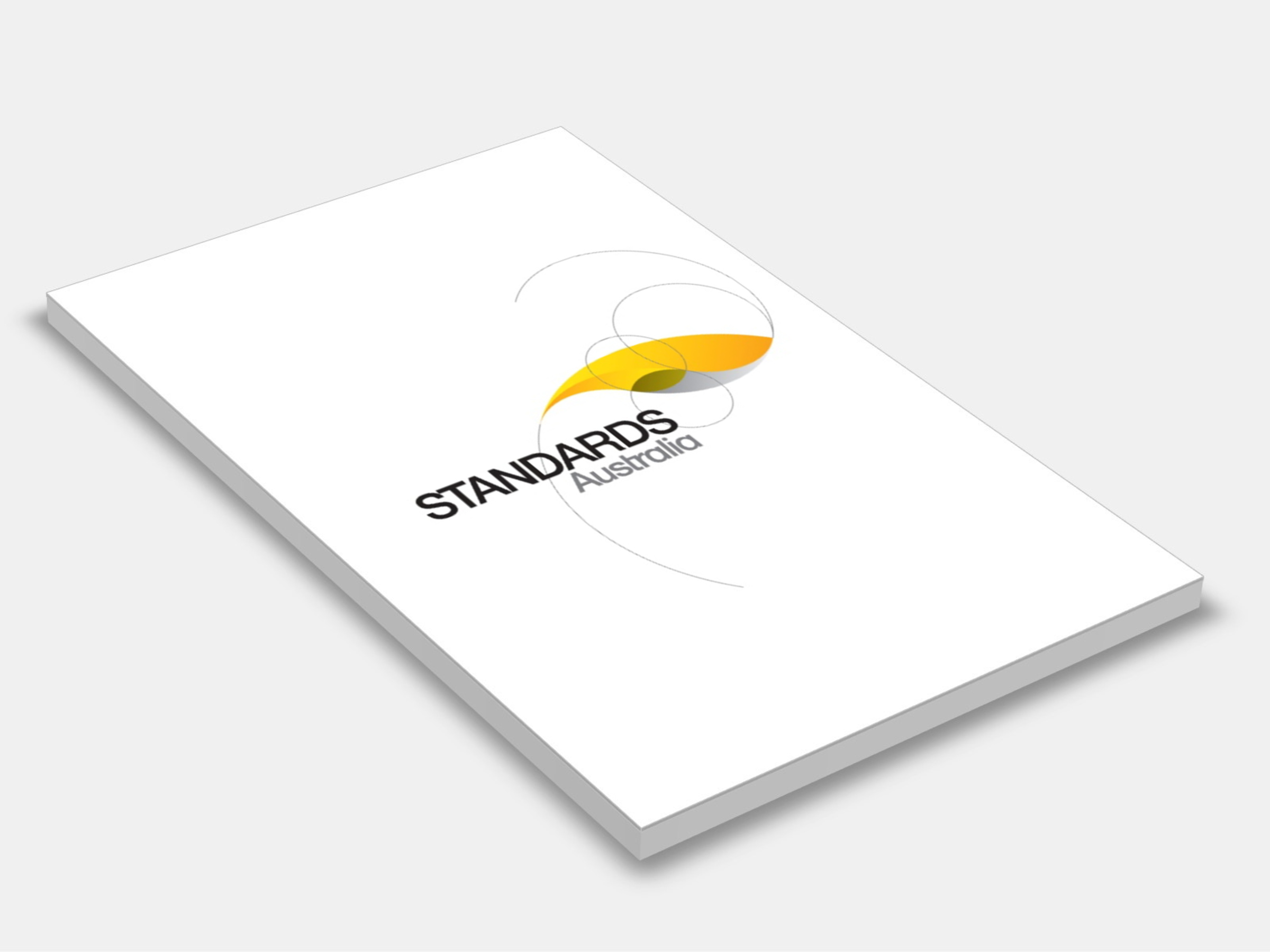
Type
Publisher
Standards Australia/Standards New Zealand
Publisher
Standards Australia/Standards New Zealand
Version:
Third Edition 2021.
(Current)
Short Description
Sets out procedures for determining wind speeds and resulting wind actions to be used in the structural design of structures subjected to wind actions other than those caused by tornadoes. To be read in conjunction with AS/NZS 1170.0.
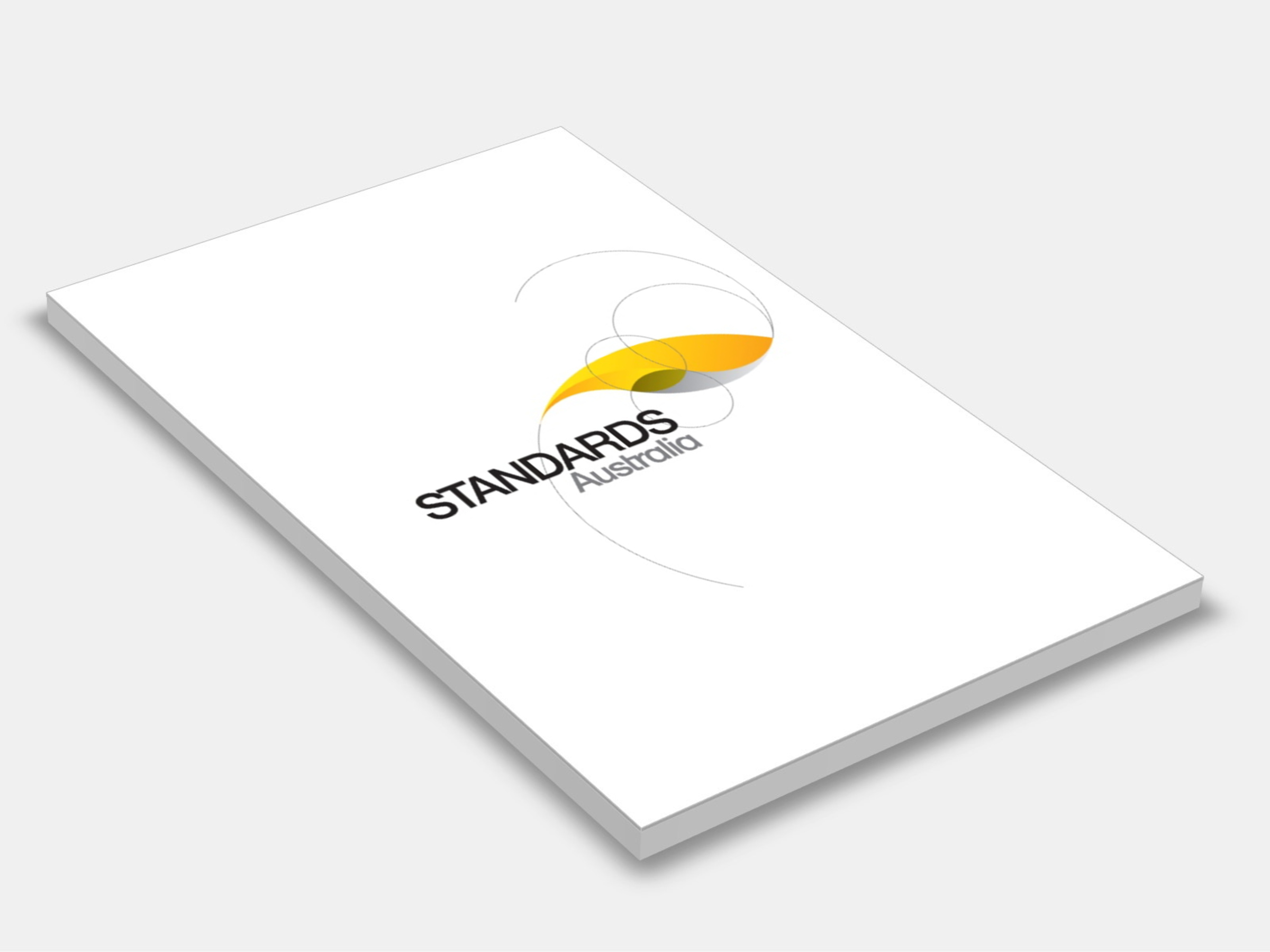
Type
Publisher
Standards Australia
Publisher
Standards Australia
Version:
Fourth Edition 2021.
(Current)
Short Description
AS 1684 specifies requirements for building practice and the selection, placement and fixing of the various structural elements used in the construction of timber-framed Class 1 and Class 10 buildings as defined by the National Construction Code; provisions apply to alterations and additions to such buildings; to be used in conjunction with the AS 1684 Supplements.

Type
Publisher
Standards Australia
Publisher
Standards Australia
Version:
Second Edition 2024.
(Current)
Short Description
Provides requirements for the materials, components and equipment used in the manufacture of prefabricated concrete elements.