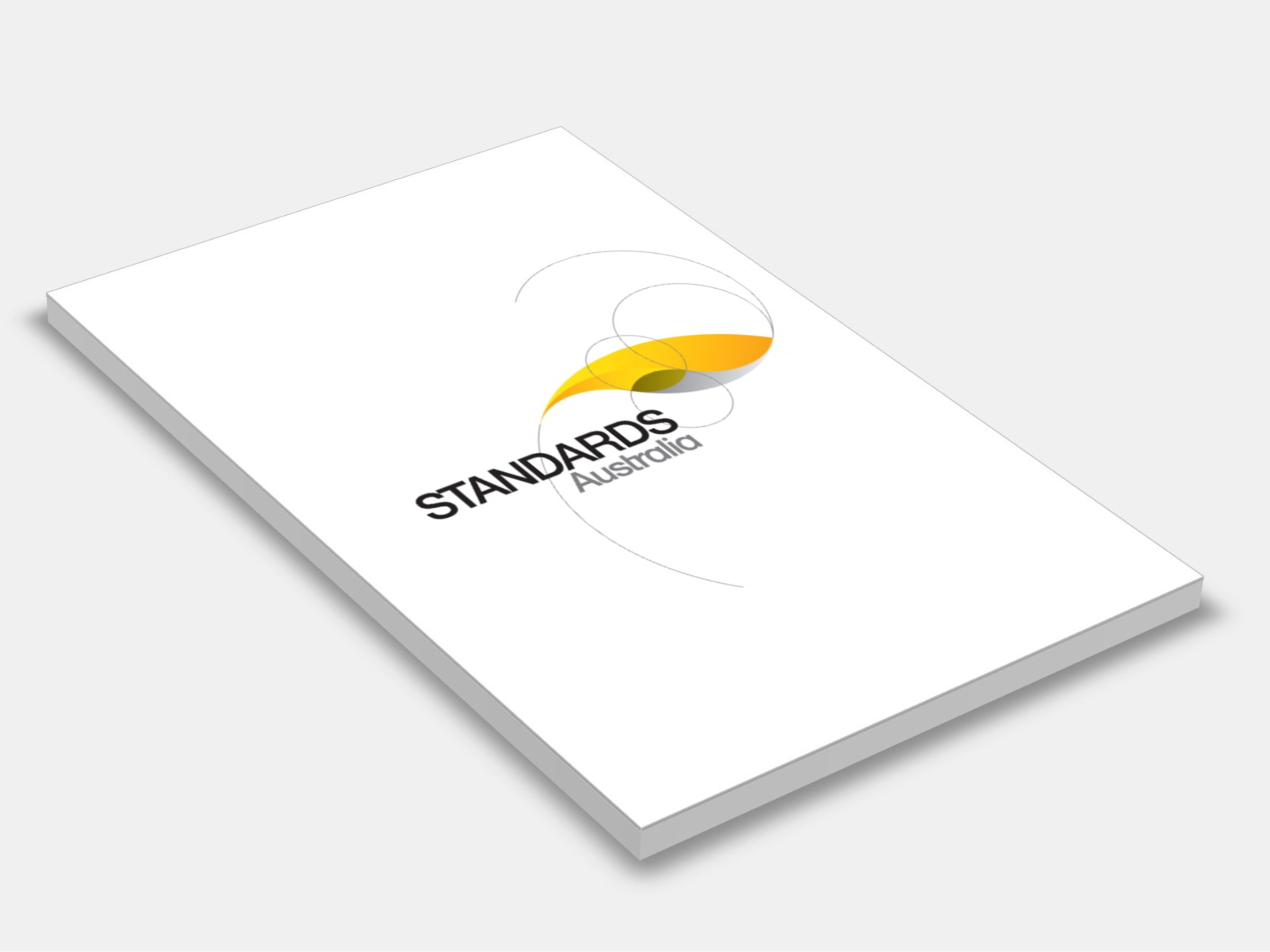
Type
Publisher
Standards Australia
Publisher
Standards Australia
Version:
Fifth Edition 2018.
(Pending Revision)
Short Description
The AS 3600 Concrete code; AS 3600 2009 specifies minimum requirements for the design and construction of concrete building structures and members that contain reinforcing steel or tendons, or both; sets out requirements for plain concrete and pedestal footings.
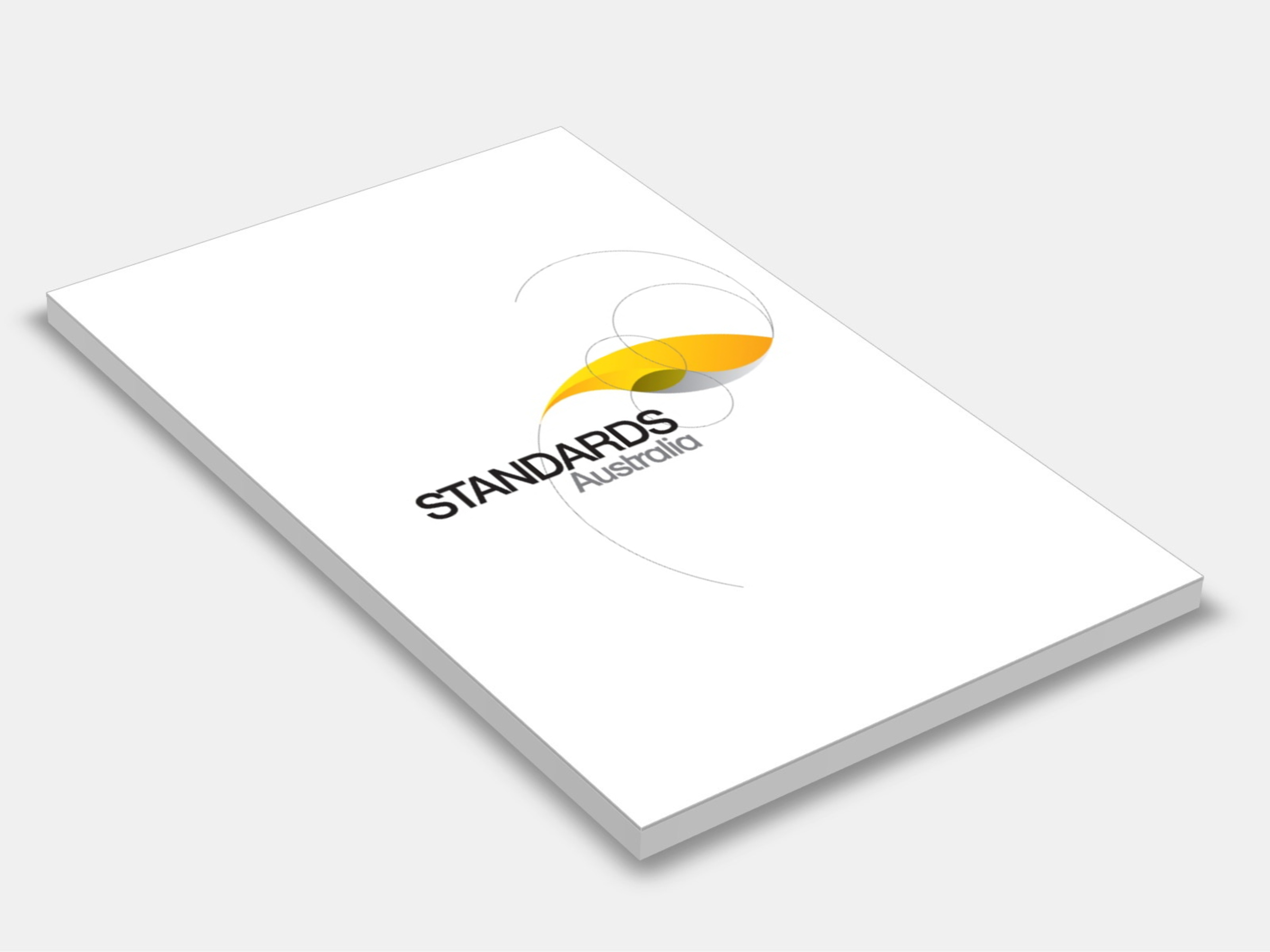
Type
Publisher
Standards Australia
Publisher
Standards Australia
Version:
Fifth Edition 2021.
(Current)
Short Description
Sets out procedures for the selection and installation of glass in buildings, subject to wind loading, human impact, and special applications. Glass strength is specified, based on the tensile stresses on the surface of the glass.
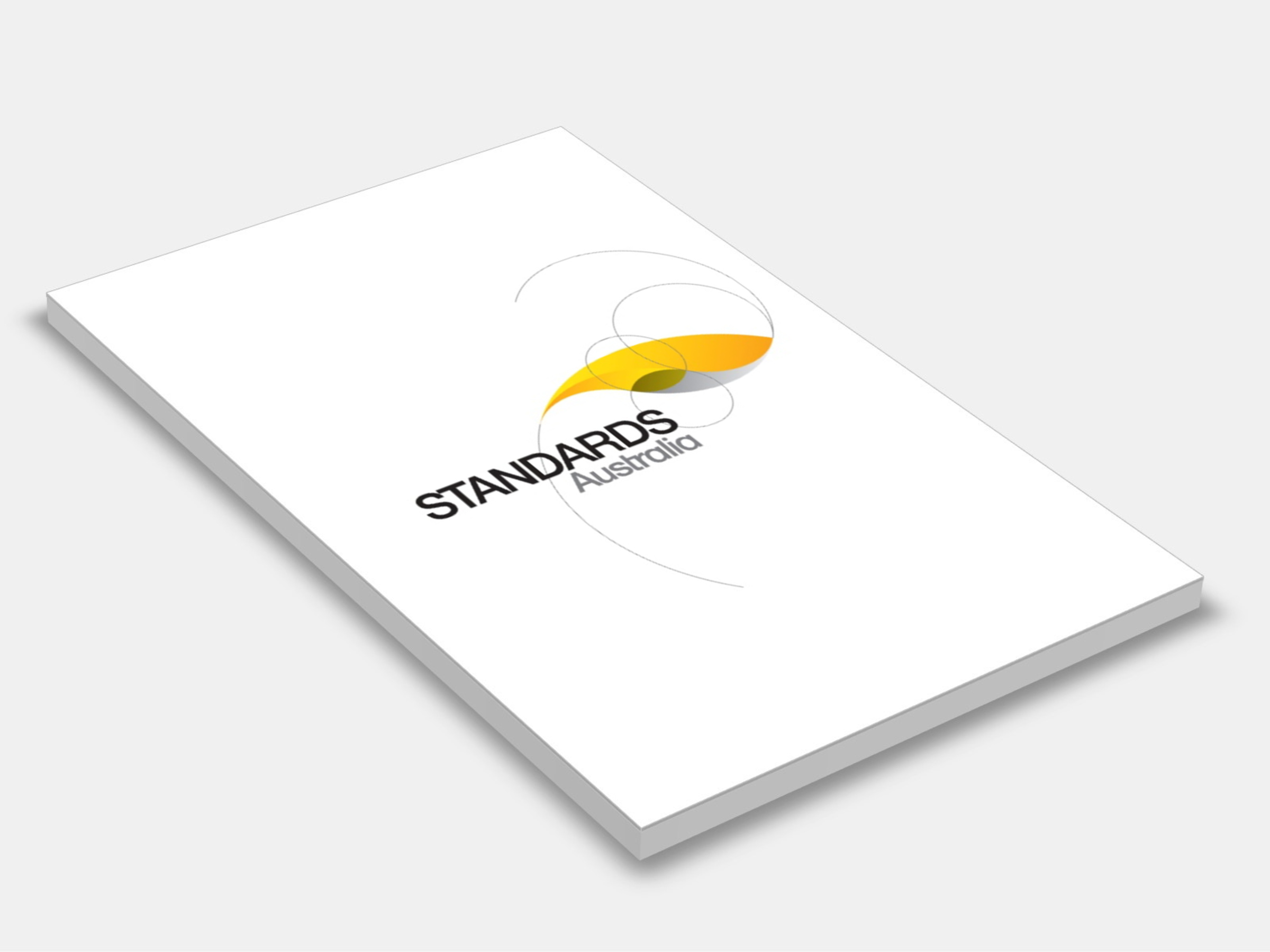
Type
Publisher
Standards Australia
Publisher
Standards Australia
Version:
Second Edition 2024.
(Current)
Short Description
AS 3850.2:2024 provides requirements which impact on safety in the planning, manufacturing, construction, design, casting, transportation, erection and incorporation into the final structure of prefabricated concrete elements in building construction.
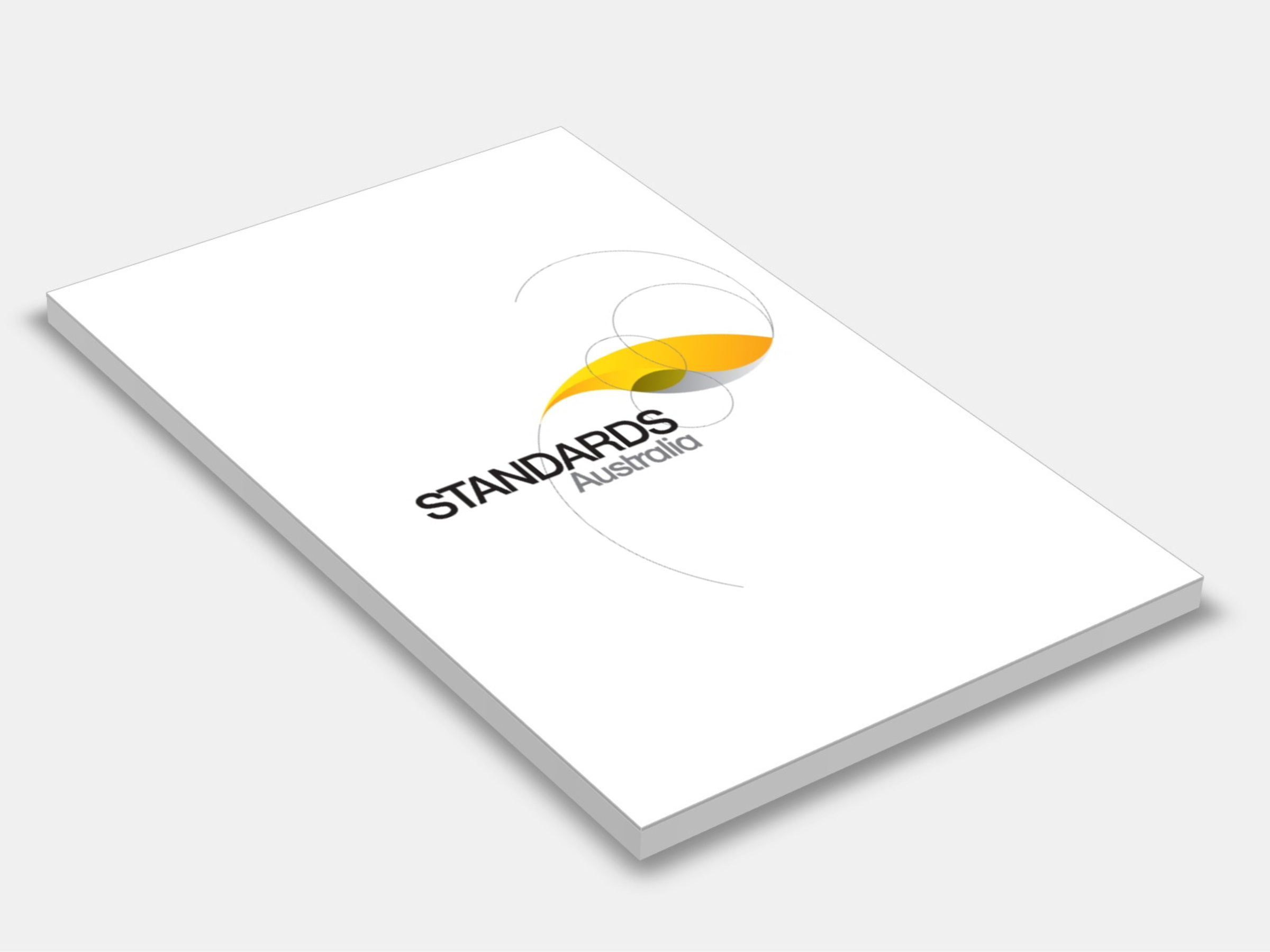
Type
Publisher
Standards Australia
Publisher
Standards Australia
Version:
Second Edition 2018.
(Current)
Short Description
This Standard sets out requirements for the design and installation of self-supporting metal roof and wall cladding, subjected to out-of-plane external actions and in-plane thermally induced actions, permanent actions on walls and steep roofs and frictional drag of wind and snow actions.
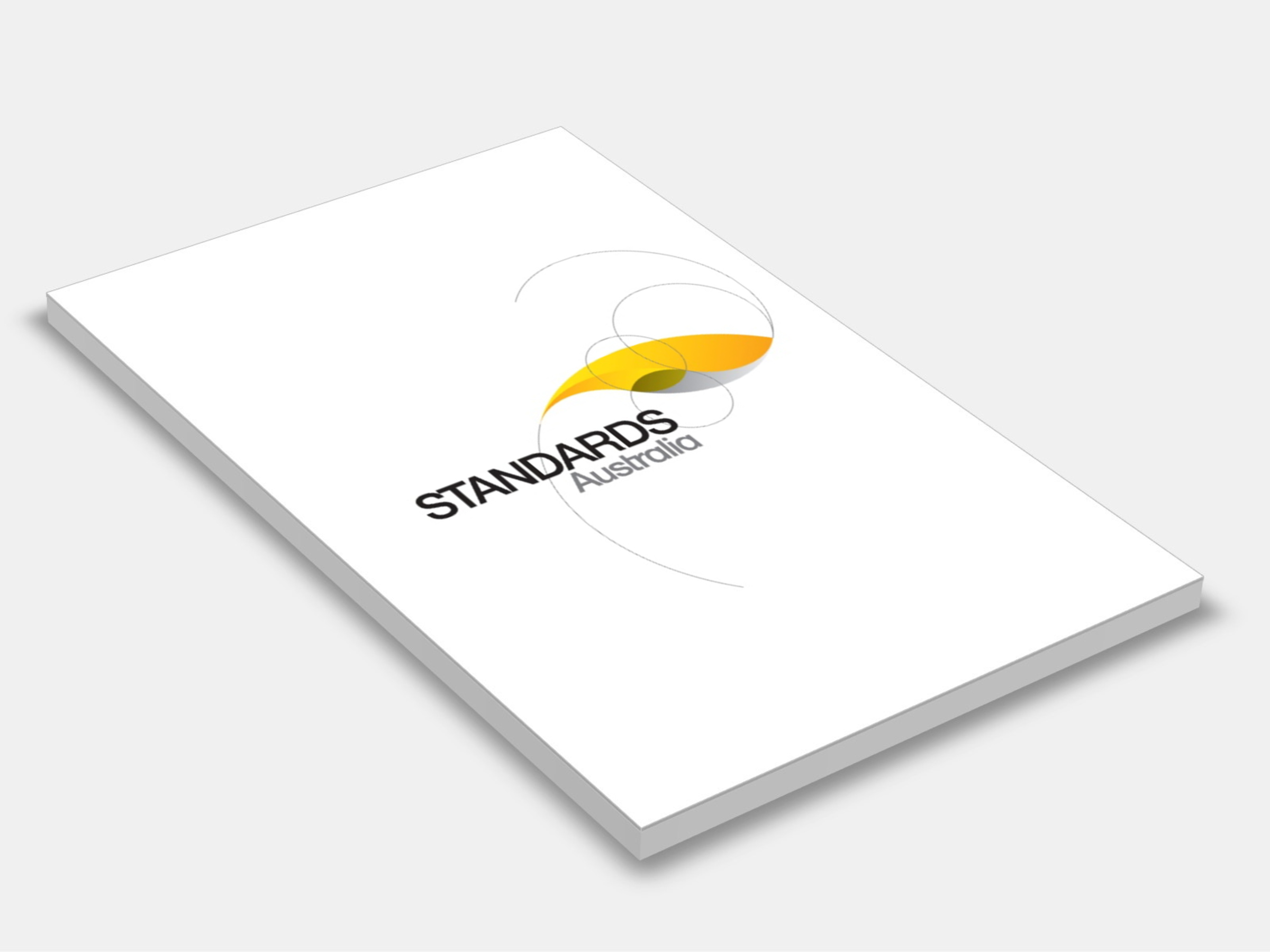
Type
Publisher
Standards Australia
Publisher
Standards Australia
Version:
Second Edition 2015.
(Current)
Short Description
Sets out requirements on installing insulation in both new dwellings during construction and the retrofitting of insulation in existing buildings.
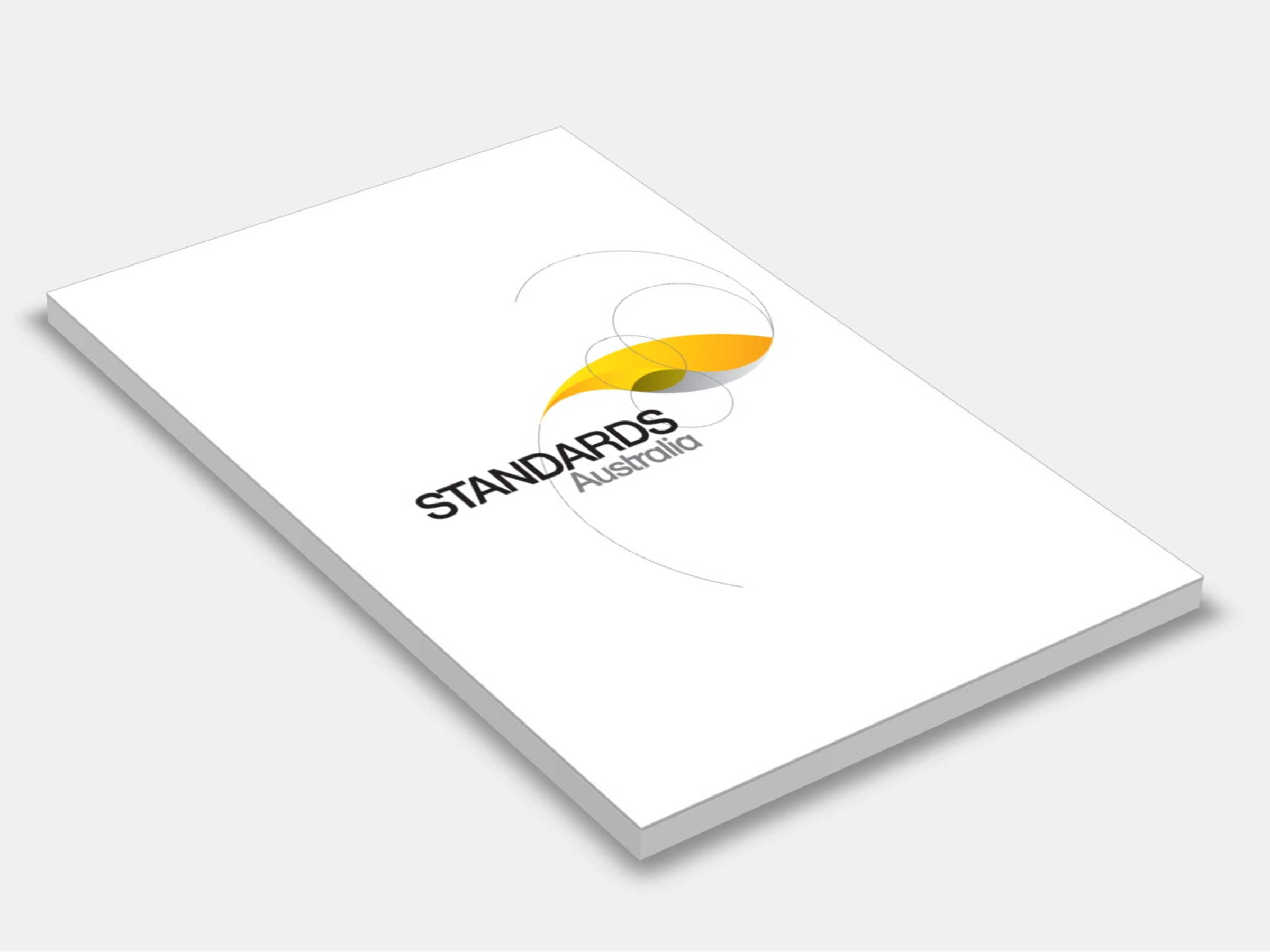
Type
Publisher
Standards Australia
Publisher
Standards Australia
Version:
Second Edition 2018.
(Current)
Short Description
Sets out documentation, architectural and structural requirements critical to stability, strength and serviceability of the permanent structure during and after construction; and can affect the formwork design and construction.

Type
Publisher
Standards Australia/Standards New Zealand
Publisher
Standards Australia/Standards New Zealand
Version:
First Edition 1999.
(Current)
Short Description
Sets out requirements for the materials, design and installation of corrugated fibre-reinforced cement roof and wall cladding; provides test procedures for the determination of resistance to wind force; appendix gives advice on the provision of roof ventilation.
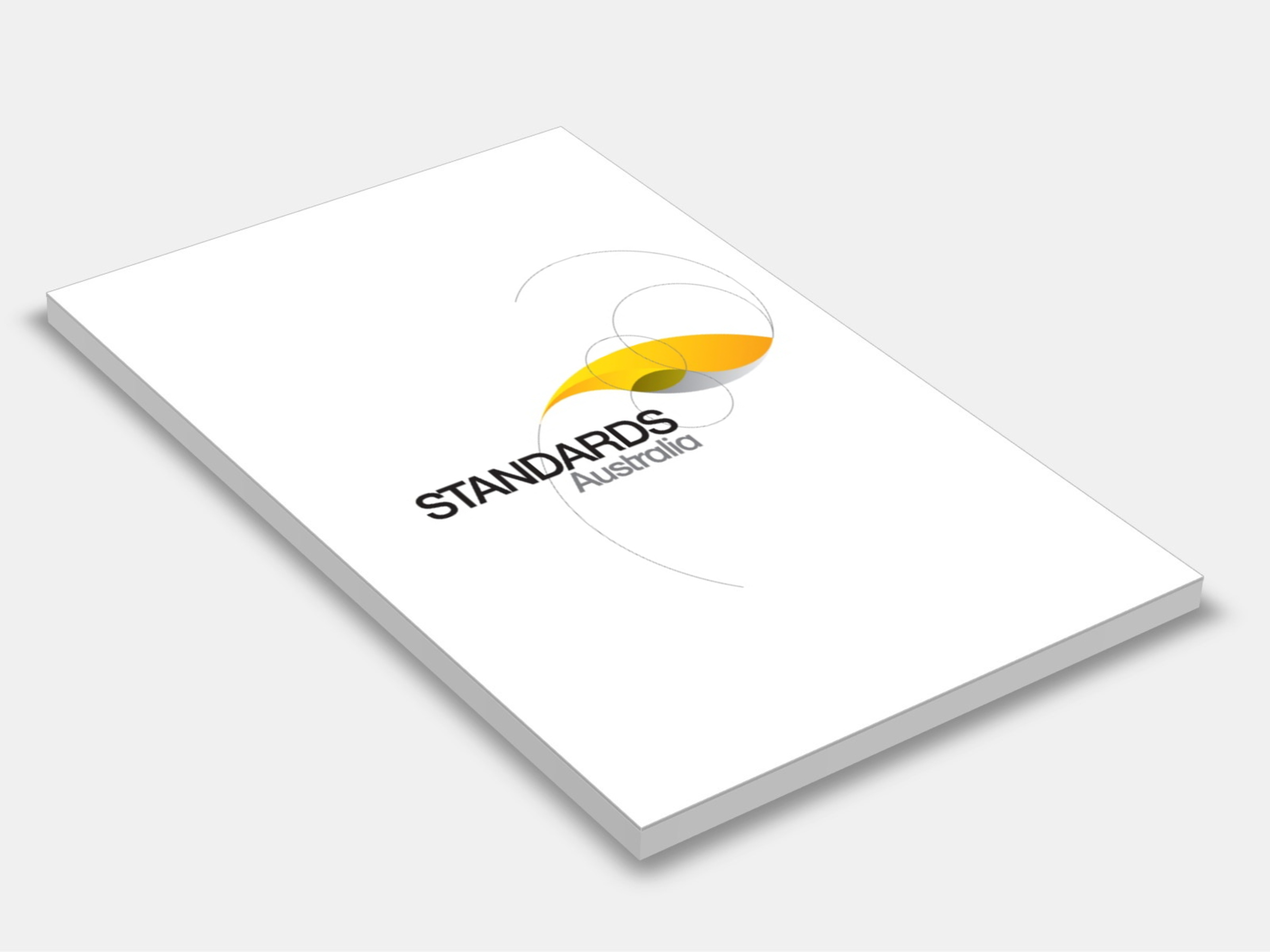
Type
Publisher
Standards Australia/Standards New Zealand
Publisher
Standards Australia/Standards New Zealand
Version:
Fourth Edition 2021.
(Current)
Short Description
Sets out the requirements for materials, design, installation and testing of roof drainage systems, surface drainage systems and subsoil drainage systems to a point of connection.
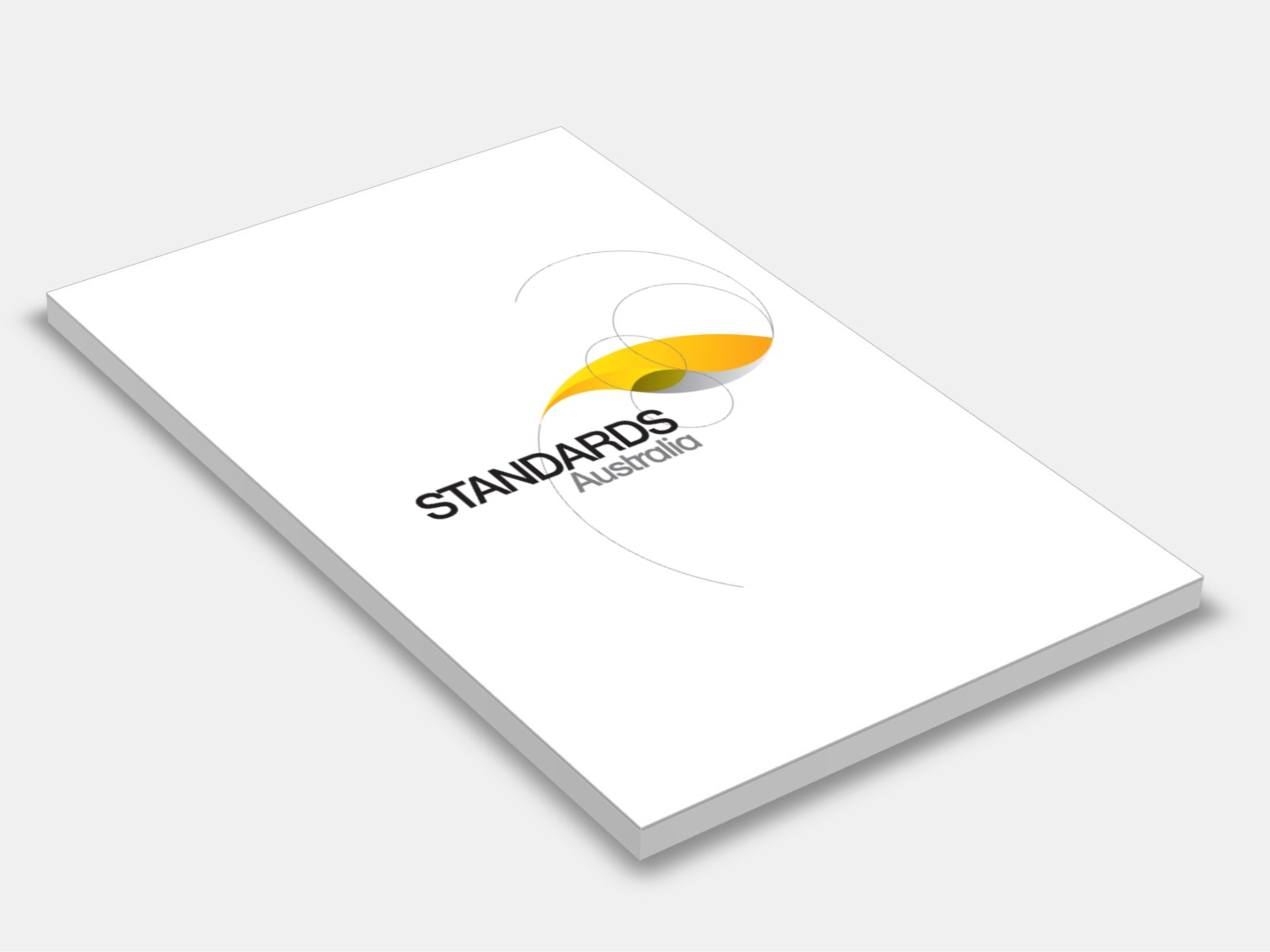
Type
Publisher
Standards Australia
Publisher
Standards Australia
Version:
Second Edition 2015.
(Superseded)
Short Description
Provides requirements for planning, construction, design, casting, transportation, erection and incorporation into the final structure of prefabricated concrete elements in building construction; applies to prefabricated concrete elements including, but not limited to, wall elements, columns, beams, flooring and facade elements used in building construction.
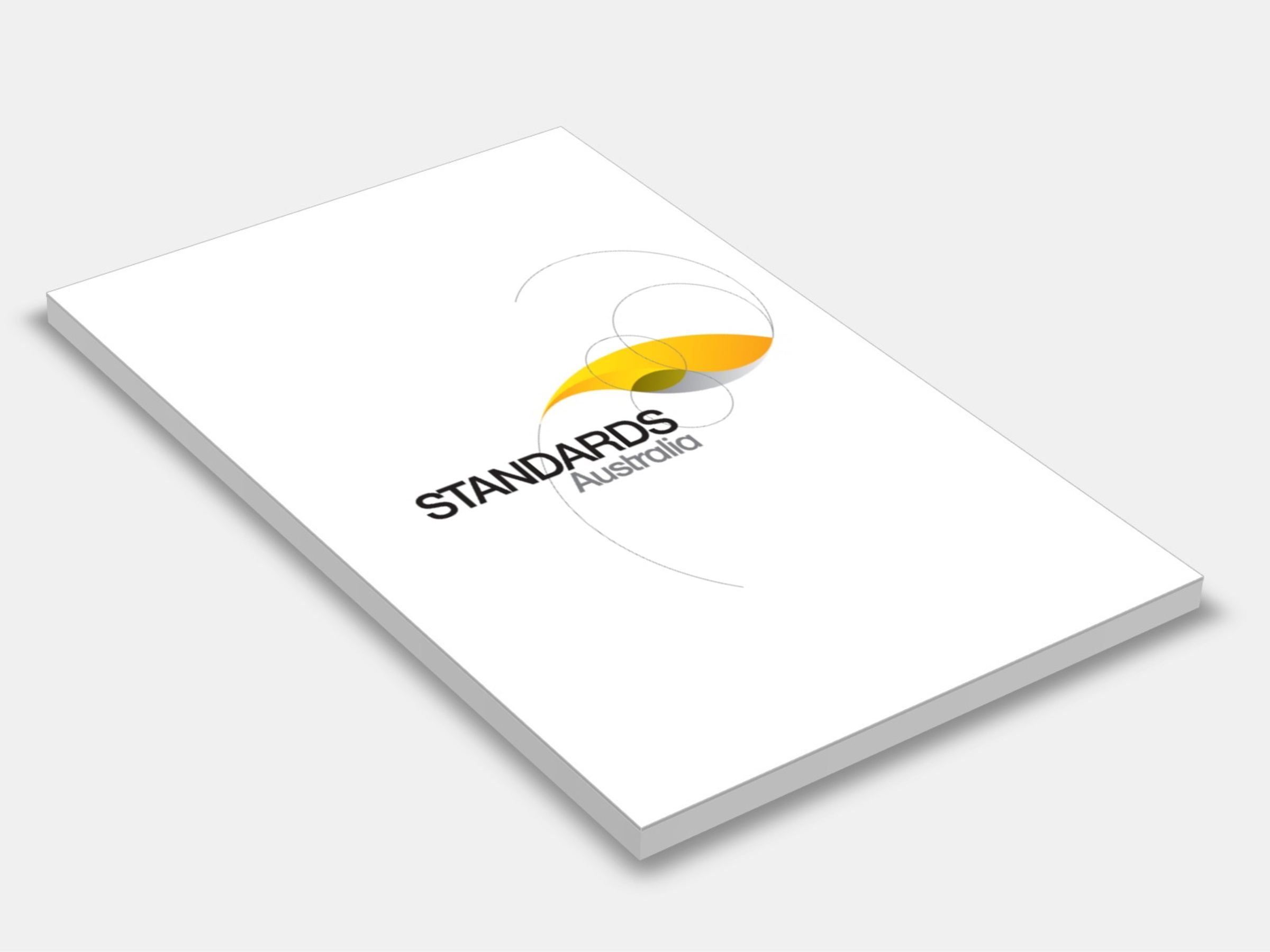
Type
Publisher
Standards Australia
Publisher
Standards Australia
Version:
First Edition 2023.
(Current)
Short Description
This Standard sets out the minimum requirements for the design, erection and, where applicable, removal of formwork and the supporting falsework for cast in situ concrete.